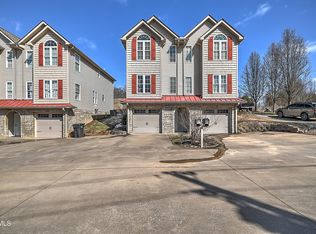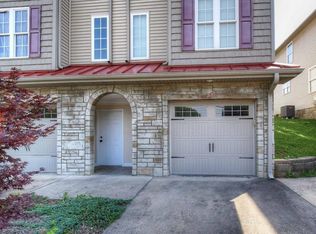Location, Location, Location! Come check out this freshly painted condo near Bristol Motor Speedway. It offers hardwood floors in main living areas and bedrooms with tile floors in kitchen & bathrooms. Spacious rooms and ready to move into at closing. Main level offers kitchen, half bath, breakfast area, bar to eat at, dining area and living room. Upstairs are three bedrooms with hall bath and the master has a full bath. Outside the patio is a great place for grilling up burgers or watching games or the race! Come see this one today!
This property is off market, which means it's not currently listed for sale or rent on Zillow. This may be different from what's available on other websites or public sources.


