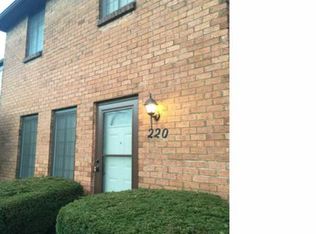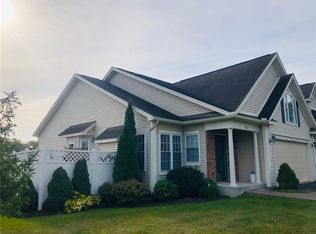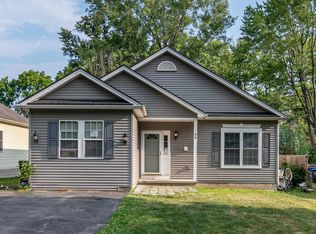Rarely available end unit with all of the extra features! The kitchen has newer quartz counter tops, stove, and fridge. The furnace and air conditioner was put in recently as well. New window treatments come with the house. The generator is set up to power the whole house during a power outage. Enjoy the fall on the recently installed fenced-in patio. The HOA takes care of all of your outdoor maintenance, mowing, and snow plowing, making this the perfect place to move right in and enjoy right away. The large basement give you plenty of space for storage, and a two car garage to store even more. Live on the first floor! The master suite, two bathrooms, laundry, and built in office space are all downstairs. Upstairs is great for your guests with its own master suite as well!
This property is off market, which means it's not currently listed for sale or rent on Zillow. This may be different from what's available on other websites or public sources.


