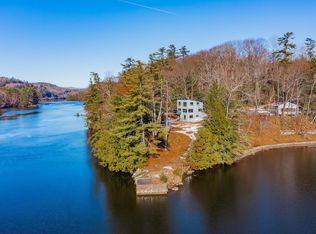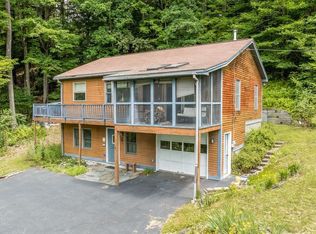Closed
Listed by:
Lori Shipulski,
BHHS Verani Upper Valley Cell:603-359-3089
Bought with: Snyder Donegan Real Estate Group
$1,495,000
36 East Wilder Road, Lebanon, NH 03784
6beds
4,806sqft
Single Family Residence
Built in 1892
5.94 Acres Lot
$1,574,900 Zestimate®
$311/sqft
$4,872 Estimated rent
Home value
$1,574,900
$1.37M - $1.81M
$4,872/mo
Zestimate® history
Loading...
Owner options
Explore your selling options
What's special
This stately and historic home provides 5+ acres of hilltop privacy overlooking the Connecticut River, just minutes from downtown Hanover; this is the Wilder Estate. Built in 1892 as a retreat for Charles Wilder (benefactor of Wilder, VT, and Wilder Hall at Dartmouth), the property blends historic beauty and character with modern sophistication. The Wilder Estate is a gateway to a lifestyle of simple elegance, privacy, comfort, and adventure. Meticulous perennial gardens, mature trees, a gorgeous wraparound porch, and river views create an idyllic setting for sipping your morning coffee and listening to the music of songbirds. Convenient river access provides an outlet for adventure: kayaking at sunrise, pontoon boat outings, and evening strolls along the river’s edge in adjacent Cole Park. Inside the home, the grand foyer features a sweeping staircase, original pocket doors, wood paneling, and gleaming birdseye maple floors. Bathed in natural light, expansive living areas create an inviting atmosphere for intimate family gatherings and grand entertaining. The home has been respectfully updated, sparing no expense to maintain timeless appeal. The spacious kitchen includes high-end appliances, soapstone counters, quality cabinetry, and a custom butcher block island. The primary bath provides spa-like comfort. Other distinctions include a generous in-law apartment and an impressive three-story carriage house. This unique property is a rare find and an exquisite home.
Zillow last checked: 8 hours ago
Listing updated: September 23, 2024 at 01:16pm
Listed by:
Lori Shipulski,
BHHS Verani Upper Valley Cell:603-359-3089
Bought with:
Franchesca Collins
Snyder Donegan Real Estate Group
Source: PrimeMLS,MLS#: 5004334
Facts & features
Interior
Bedrooms & bathrooms
- Bedrooms: 6
- Bathrooms: 5
- Full bathrooms: 3
- 1/2 bathrooms: 2
Heating
- Oil, Radiator
Cooling
- Mini Split
Appliances
- Included: Gas Cooktop, Dishwasher, Disposal, Dryer, Range Hood, Microwave, Double Oven, Washer, Owned Water Heater, Heat Pump Water Heater, Vented Exhaust Fan
- Laundry: 1st Floor Laundry
Features
- Ceiling Fan(s), Dining Area, In-Law/Accessory Dwelling, Kitchen Island, Living/Dining, Primary BR w/ BA, Natural Woodwork, Indoor Storage, Walk-In Closet(s)
- Flooring: Carpet, Hardwood, Tile
- Basement: Daylight,Dirt Floor,Full,Exterior Stairs,Interior Stairs,Storage Space,Unfinished,Walkout,Interior Access,Exterior Entry,Walk-Out Access
- Attic: Walk-up
- Number of fireplaces: 2
- Fireplace features: Wood Burning, 2 Fireplaces
Interior area
- Total structure area: 6,815
- Total interior livable area: 4,806 sqft
- Finished area above ground: 4,806
- Finished area below ground: 0
Property
Parking
- Total spaces: 2
- Parking features: Gravel, Barn
- Garage spaces: 2
Accessibility
- Accessibility features: 1st Floor 1/2 Bathroom, 1st Floor Hrd Surfce Flr, 1st Floor Laundry
Features
- Levels: 2.5
- Stories: 2
- Patio & porch: Porch, Covered Porch
- Exterior features: Boat Launch, Garden, Natural Shade, Storage, Poultry Coop
- Has view: Yes
- View description: Water
- Has water view: Yes
- Water view: Water
- Waterfront features: River
- Body of water: Connecticut River
Lot
- Size: 5.94 Acres
- Features: Country Setting, Level, Secluded, Sloped, Trail/Near Trail, Views, Walking Trails
Details
- Additional structures: Barn(s), Outbuilding, Stable(s)
- Parcel number: LBANM13B5L
- Zoning description: R3
Construction
Type & style
- Home type: SingleFamily
- Architectural style: Georgian
- Property subtype: Single Family Residence
Materials
- Wood Frame, Clapboard Exterior, Wood Siding
- Foundation: Fieldstone, Granite
- Roof: Architectural Shingle,Asphalt Shingle
Condition
- New construction: No
- Year built: 1892
Utilities & green energy
- Electric: 200+ Amp Service
- Sewer: Septic Tank
- Utilities for property: Phone, Cable, Propane
Community & neighborhood
Security
- Security features: Smoke Detector(s)
Location
- Region: West Lebanon
Other
Other facts
- Road surface type: Paved
Price history
| Date | Event | Price |
|---|---|---|
| 9/23/2024 | Sold | $1,495,000$311/sqft |
Source: | ||
| 8/7/2024 | Pending sale | $1,495,000$311/sqft |
Source: | ||
| 8/2/2024 | Contingent | $1,495,000$311/sqft |
Source: | ||
| 7/17/2024 | Pending sale | $1,495,000$311/sqft |
Source: | ||
| 7/10/2024 | Listed for sale | $1,495,000+76.1%$311/sqft |
Source: | ||
Public tax history
| Year | Property taxes | Tax assessment |
|---|---|---|
| 2024 | $26,446 +8.2% | $1,006,300 |
| 2023 | $24,433 +5.4% | $1,006,300 |
| 2022 | $23,185 +45.5% | $1,006,300 +91.7% |
Find assessor info on the county website
Neighborhood: 03784
Nearby schools
GreatSchools rating
- 5/10Lebanon Middle SchoolGrades: 5-8Distance: 4.5 mi
- 7/10Lebanon High SchoolGrades: 9-12Distance: 2.9 mi
- 7/10Mt. Lebanon SchoolGrades: PK-4Distance: 1.9 mi
Schools provided by the listing agent
- Elementary: Mount Lebanon School
- Middle: Lebanon Middle School
- High: Lebanon High School
- District: Lebanon School District
Source: PrimeMLS. This data may not be complete. We recommend contacting the local school district to confirm school assignments for this home.

Get pre-qualified for a loan
At Zillow Home Loans, we can pre-qualify you in as little as 5 minutes with no impact to your credit score.An equal housing lender. NMLS #10287.

