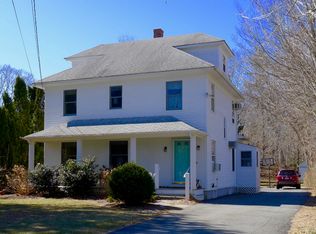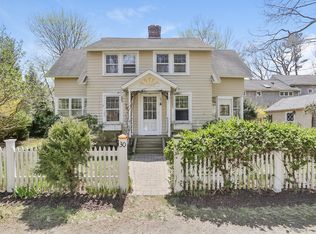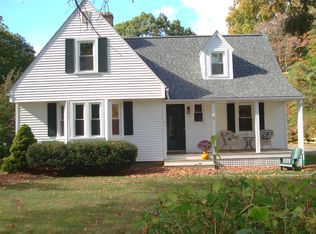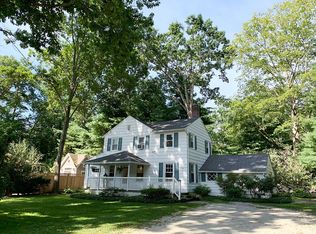Located close to East Wharf Beach and Madison town center 36 East Wharf Road is set well back on the lot affording privacy and grace. This house started as a modest 1929 bungalow and, with an award winning architect's vision and skill, has expanded to become a wonderful, energetic, home with dramatic high ceilings, creative use of windows and skylights and dynamic architectural details . The flow in the house is very organic and works for large parties and intimate gatherings. This is enhanced via the superior indoor/out door connection: The over-sized Ipe deck, and blue stone patio at the front of the house, may be accessed by the main Foyer leading to the Family Room and Kitchen or the Bar room leading to the Living Room. Off the Dining Room, accessed by french doors is a large screened porch that is floored in blue stone which opens to a stone patio and looks out on the charming two-story, shingle style, potting shed. There is small "morning coffee" deck off the first floor master bedroom suite. In the original part of the house is another first floor bedroom that serves as beautifully as an office. Above the Living Room there is an Artist's Loft with skylight, storage and work sink. On the second floor is another master bedroom suite with large walk-in closet, second washer/dryer and bath with large tiled shower, large jetted tub and double sinks in a granite counter. A fourth bedroom, on the second floor, is enormous, has a gas fireplace, loft and seat in the large bay window. This house is easy to live in too! The over-sized two car garage has easy access to the kitchen which is a cooks dream with White cabinets, Island with breakfast bar and granite counters, a second bar sink, Viking six burner gas cook top and double ovens all with 12' ceilings and open to the family room. The grounds have been thoughtfully developed - The broad front lawn and majestic shade trees offer a gracious introduction to the property, the electrical service is underground, the gravel driveway with circle makes accommodation of many cars a snap. There are attractive border gardens and the gardens around the screened porch are serene. In pristine condition this home is available immediately.
This property is off market, which means it's not currently listed for sale or rent on Zillow. This may be different from what's available on other websites or public sources.




