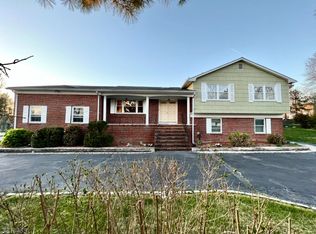Wow! Custom architectural details by NYC designer throughout. Phenomenal windows gives home that special feel. Large kitchen with European style cabinets, Miele dishwasher, pantry, granite counters, Subzero refrigerator, Jennaire 6 burner cook top wtih downdraft, expansive window looks out at incredible inground pool and setting. Enclosed porch with vaulted ceiling, Living room with built in server/bar is open to family room. Spectacular 25 ft. dining room with architectural details. Vaulted ceiling in hallway and one bedroom. Extra large main bath with dual sink vanity. Master bedroom with tray ceiling, custom lighting, large walk-in closet, + additional closets. Master bath with whirlpool tub, extra large shower with seamless glass doors and 2 shower heads, and art glass wall. Finished basement. Special features everywhere you look. A must see on your list.
This property is off market, which means it's not currently listed for sale or rent on Zillow. This may be different from what's available on other websites or public sources.
