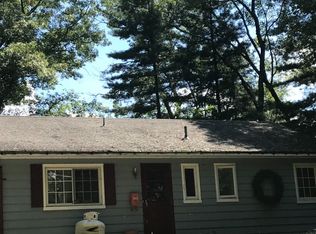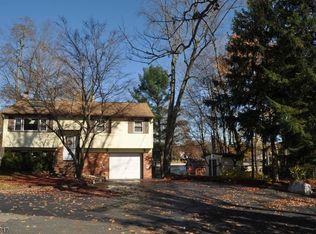Lakefront living. Enjoy all of the beauty that surrounds this 2 bedroom, 1 bath home.Updated kitchen with cherry cabinets and custom granite countertops. Living room features 16 foot fieldstone wood burning fireplace. Den or office on 1st floor. Sit back and watch the seasons change overlooking the lake and all it's splendor from the sunroom. Full basement. Boat Dock. New septic. Within minutes of 2 golf courses, walking, boating, or biking to beach. New carpeting in upstairs bedrooms. ONE YEAR HOME WARRANTY OFFERED
This property is off market, which means it's not currently listed for sale or rent on Zillow. This may be different from what's available on other websites or public sources.

