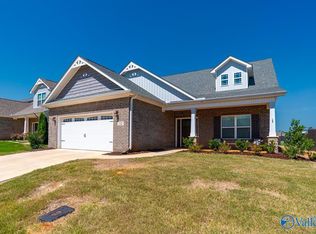Sold for $470,000 on 03/06/25
$470,000
36 Dylan Rd, Madison, AL 35756
4beds
3,197sqft
Single Family Residence
Built in 2020
8,712 Square Feet Lot
$479,800 Zestimate®
$147/sqft
$2,527 Estimated rent
Home value
$479,800
$432,000 - $533,000
$2,527/mo
Zestimate® history
Loading...
Owner options
Explore your selling options
What's special
2.375% VA assumable loan! Madison City Schools! This immaculate home has it all with so many upgrades with hardwood floors throughout the main level including the bedrooms. The open floor plan is perfect for entertaining and the kitchen will be the center of it all with a large granite countertop island. Upstairs you walk in to a welcoming large bonus room with an additional bedroom and bathroom. Close to Redstone Arsenal, Research Park, and the airport. House back on market at no fault of the seller
Zillow last checked: 8 hours ago
Listing updated: March 10, 2025 at 01:50pm
Listed by:
Alison Haines 256-337-1322,
Matt Curtis Real Estate, Inc.
Bought with:
Benjamin Waye, 142606
Matt Curtis Real Estate, Inc.
Source: ValleyMLS,MLS#: 21864791
Facts & features
Interior
Bedrooms & bathrooms
- Bedrooms: 4
- Bathrooms: 3
- Full bathrooms: 3
Primary bedroom
- Features: Ceiling Fan(s), Walk-In Closet(s), LVP
- Level: First
- Area: 238
- Dimensions: 14 x 17
Bedroom 2
- Features: 9’ Ceiling, Ceiling Fan(s), LVP Flooring
- Level: First
- Area: 140
- Dimensions: 10 x 14
Bedroom 3
- Features: 9’ Ceiling, Ceiling Fan(s), LVP
- Level: First
- Area: 132
- Dimensions: 11 x 12
Bedroom 4
- Features: 9’ Ceiling, Ceiling Fan(s), Carpet
- Level: Second
- Area: 294
- Dimensions: 14 x 21
Dining room
- Features: 10’ + Ceiling, Crown Molding, LVP
- Level: First
- Area: 156
- Dimensions: 12 x 13
Kitchen
- Features: 10’ + Ceiling, Granite Counters, Kitchen Island, Pantry, LVP
- Level: First
- Area: 156
- Dimensions: 12 x 13
Living room
- Features: 10’ + Ceiling, Crown Molding, Built-in Features, LVP
- Level: First
- Area: 308
- Dimensions: 14 x 22
Bonus room
- Features: 9’ Ceiling, Carpet
- Level: Second
- Area: 480
- Dimensions: 20 x 24
Utility room
- Features: LVP
- Level: First
- Area: 66
- Dimensions: 6 x 11
Heating
- Central 1, Central 2, Electric
Cooling
- Central 1, Central 2
Appliances
- Included: Range, Double Oven, Dishwasher, Gas Oven, Disposal
Features
- Has basement: No
- Has fireplace: No
- Fireplace features: None
Interior area
- Total interior livable area: 3,197 sqft
Property
Parking
- Parking features: Garage-Two Car, Garage-Attached
Features
- Levels: Two
- Stories: 2
- Exterior features: Curb/Gutters, Sidewalk, Sprinkler Sys
Lot
- Size: 8,712 sqft
- Dimensions: 60 x 140
Details
- Parcel number: 1706240001073000
Construction
Type & style
- Home type: SingleFamily
- Property subtype: Single Family Residence
Materials
- Foundation: Slab
Condition
- New construction: No
- Year built: 2020
Utilities & green energy
- Sewer: Public Sewer
- Water: Public
Community & neighborhood
Community
- Community features: Curbs
Location
- Region: Madison
- Subdivision: Greenbrier Hills
HOA & financial
HOA
- Has HOA: Yes
- HOA fee: $400 annually
- Amenities included: Common Grounds
- Association name: Beacon Management Service
Price history
| Date | Event | Price |
|---|---|---|
| 3/6/2025 | Sold | $470,000-2.1%$147/sqft |
Source: | ||
| 1/8/2025 | Pending sale | $480,000$150/sqft |
Source: | ||
| 9/11/2024 | Listed for sale | $480,000$150/sqft |
Source: | ||
| 8/10/2024 | Contingent | $480,000$150/sqft |
Source: | ||
| 8/1/2024 | Price change | $480,000-3%$150/sqft |
Source: | ||
Public tax history
| Year | Property taxes | Tax assessment |
|---|---|---|
| 2024 | $3,488 +5.3% | $49,180 +5.2% |
| 2023 | $3,314 +19.2% | $46,760 +18.9% |
| 2022 | $2,779 +286% | $39,340 +293.4% |
Find assessor info on the county website
Neighborhood: 35756
Nearby schools
GreatSchools rating
- 10/10Midtown Elementary SchoolGrades: PK-5Distance: 3.6 mi
- 10/10Journey Middle SchoolGrades: 6-8Distance: 3.3 mi
- 8/10James Clemens High SchoolGrades: 9-12Distance: 1.7 mi
Schools provided by the listing agent
- Elementary: Midtown Elementary
- Middle: Journey Middle School
- High: Jamesclemens
Source: ValleyMLS. This data may not be complete. We recommend contacting the local school district to confirm school assignments for this home.

Get pre-qualified for a loan
At Zillow Home Loans, we can pre-qualify you in as little as 5 minutes with no impact to your credit score.An equal housing lender. NMLS #10287.
Sell for more on Zillow
Get a free Zillow Showcase℠ listing and you could sell for .
$479,800
2% more+ $9,596
With Zillow Showcase(estimated)
$489,396