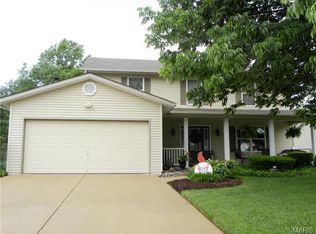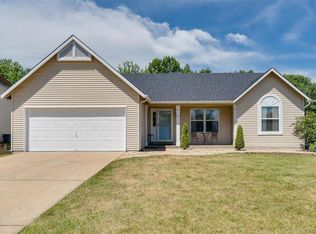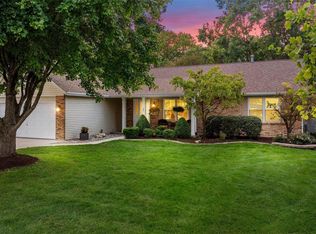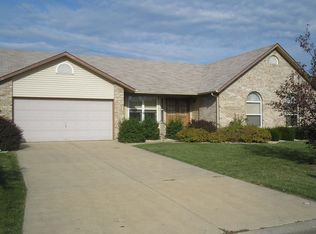John M Cochran 636-734-2885,
Coldwell Banker Realty - Gundaker,
Sue L Conradt 314-330-7133,
Coldwell Banker Realty - Gundaker
36 Dunmore Cir, O'Fallon, MO 63368
Home value
$428,700
$399,000 - $463,000
$2,448/mo
Loading...
Owner options
Explore your selling options
What's special
Zillow last checked: 8 hours ago
Listing updated: April 28, 2025 at 04:26pm
John M Cochran 636-734-2885,
Coldwell Banker Realty - Gundaker,
Sue L Conradt 314-330-7133,
Coldwell Banker Realty - Gundaker
Roe C McCabe, 1999028407
Berkshire Hathaway HomeServices Alliance Real Estate
Facts & features
Interior
Bedrooms & bathrooms
- Bedrooms: 4
- Bathrooms: 3
- Full bathrooms: 2
- 1/2 bathrooms: 1
- Main level bathrooms: 1
Primary bedroom
- Features: Floor Covering: Carpeting, Wall Covering: Some
- Level: Upper
- Area: 216
- Dimensions: 18x12
Bedroom
- Features: Floor Covering: Carpeting, Wall Covering: Some
- Level: Upper
- Area: 120
- Dimensions: 12x10
Bedroom
- Features: Floor Covering: Carpeting, Wall Covering: Some
- Level: Upper
- Area: 110
- Dimensions: 11x10
Bedroom
- Features: Floor Covering: Carpeting, Wall Covering: Some
- Level: Upper
- Area: 110
- Dimensions: 11x10
Primary bathroom
- Features: Floor Covering: Luxury Vinyl Plank, Wall Covering: Some
- Level: Upper
- Area: 96
- Dimensions: 12x8
Breakfast room
- Features: Floor Covering: Wood, Wall Covering: Some
- Level: Main
- Area: 108
- Dimensions: 12x9
Dining room
- Features: Floor Covering: Carpeting, Wall Covering: Some
- Level: Main
- Area: 165
- Dimensions: 15x11
Great room
- Features: Floor Covering: Carpeting, Wall Covering: Some
- Level: Main
- Area: 270
- Dimensions: 18x15
Kitchen
- Features: Floor Covering: Wood, Wall Covering: Some
- Level: Main
- Area: 156
- Dimensions: 13x12
Laundry
- Features: Floor Covering: Wood, Wall Covering: None
- Level: Main
- Area: 60
- Dimensions: 12x5
Office
- Features: Floor Covering: Carpeting, Wall Covering: Some
- Level: Main
- Area: 132
- Dimensions: 12x11
Heating
- Natural Gas, Forced Air
Cooling
- Ceiling Fan(s), Central Air, Electric
Appliances
- Included: Dishwasher, Disposal, Microwave, Electric Range, Electric Oven, Stainless Steel Appliance(s), Gas Water Heater
- Laundry: Main Level
Features
- Special Millwork, Walk-In Closet(s), Breakfast Bar, Breakfast Room, Kitchen Island, Pantry, Double Vanity, Tub, Kitchen/Dining Room Combo, Separate Dining
- Flooring: Hardwood
- Doors: Panel Door(s), Sliding Doors
- Windows: Window Treatments, Insulated Windows
- Basement: Full,Walk-Out Access
- Number of fireplaces: 1
- Fireplace features: Great Room, Wood Burning
Interior area
- Total structure area: 2,141
- Total interior livable area: 2,141 sqft
- Finished area above ground: 2,141
- Finished area below ground: 0
Property
Parking
- Total spaces: 2
- Parking features: Attached, Garage, Garage Door Opener
- Attached garage spaces: 2
Features
- Levels: Two
- Patio & porch: Deck, Patio, Glass Enclosed
Lot
- Size: 10,018 sqft
- Dimensions: 86 x 135 x 67 x 129
- Features: Adjoins Common Ground, Adjoins Wooded Area
Details
- Additional structures: Gazebo
- Parcel number: 201296638000257.0000000
- Special conditions: Standard
Construction
Type & style
- Home type: SingleFamily
- Architectural style: Other,Traditional
- Property subtype: Single Family Residence
Materials
- Vinyl Siding
Condition
- Year built: 1991
Utilities & green energy
- Sewer: Public Sewer
- Water: Public
Community & neighborhood
Community
- Community features: Tennis Court(s), Clubhouse
Location
- Region: Ofallon
- Subdivision: Monticello
HOA & financial
HOA
- HOA fee: $356 annually
- Services included: Other
Other
Other facts
- Listing terms: Cash,Conventional,FHA,VA Loan
- Ownership: Private
- Road surface type: Concrete
Price history
| Date | Event | Price |
|---|---|---|
| 9/5/2024 | Sold | -- |
Source: | ||
| 7/23/2024 | Pending sale | $375,000$175/sqft |
Source: | ||
| 7/16/2024 | Listed for sale | $375,000+53.1%$175/sqft |
Source: | ||
| 8/4/2017 | Sold | -- |
Source: | ||
| 7/18/2017 | Pending sale | $244,900$114/sqft |
Source: Berkshire Hathaway HomeServices Select Properties #17055324 | ||
Public tax history
| Year | Property taxes | Tax assessment |
|---|---|---|
| 2024 | $4,383 -0.1% | $66,650 |
| 2023 | $4,387 +19.3% | $66,650 +28.1% |
| 2022 | $3,676 | $52,013 |
Find assessor info on the county website
Neighborhood: 63368
Nearby schools
GreatSchools rating
- 8/10Pheasant Point Elementary SchoolGrades: K-5Distance: 1.1 mi
- 9/10Ft. Zuwmalt West Middle SchoolGrades: 6-8Distance: 1 mi
- 10/10Ft. Zumwalt West High SchoolGrades: 9-12Distance: 4.4 mi
Schools provided by the listing agent
- Elementary: Pheasant Point Elem.
- Middle: Ft. Zumwalt West Middle
- High: Ft. Zumwalt West High
Source: MARIS. This data may not be complete. We recommend contacting the local school district to confirm school assignments for this home.
Get a cash offer in 3 minutes
Find out how much your home could sell for in as little as 3 minutes with a no-obligation cash offer.
$428,700
Get a cash offer in 3 minutes
Find out how much your home could sell for in as little as 3 minutes with a no-obligation cash offer.
$428,700



