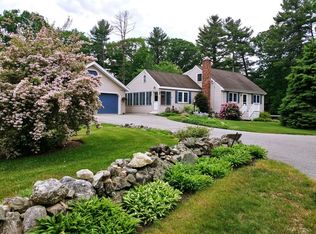Excellent location! Situated off a private road for maximum privacy in the Birch Meadow neighborhood you will find this charming single family home. First time on the market in over 80 years this property has been a family homestead for generations. Lovingly cared for and maintained over the years there have been additions and renovations to the property. The living room is large, has a fireplace and opens to a 3 season sun room via french style doors. An accommodating kitchen has excellent counter space, cabinet storage/pantry space which opens to a large outdoor patio thru sliders for easy entertaining and summer time dining. A separate dining room with custom built-in china cabinet is adjacent to the kitchen. The master bedroom being on the first level and two other bedrooms are on the second level. A full bathroom with step-in shower, a half-bath, washer dryer hook-up, linen closet and small office area are on the first floor. There is a detached 3 car garage, storage and work shed
This property is off market, which means it's not currently listed for sale or rent on Zillow. This may be different from what's available on other websites or public sources.
