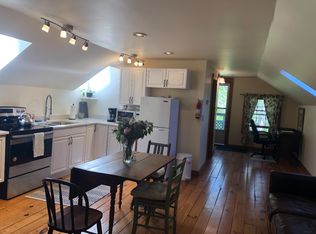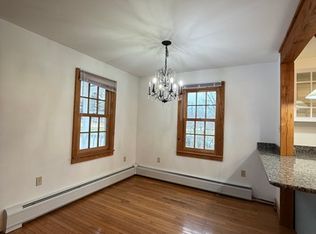Completely remodeled - the transformation of this home is amazing! Open living room, dining, kitchen area with engineered hardwood floors, beautiful new kitchen with quartz countertops. Living room includes wall mounted electric fireplace and mantle. Full bath with shower stall and tile floor includes laundry. Three bedrooms - master with full bath. New septic, new roof, new plumbing, new electric, new propane furnace and new central air! 20x11 deck with rock garden. Large, completely renovated shed with new roof and siding. This delightful home is turnkey! One level living nestled on a dead end road - perfect for year round or a weekend retreat.
This property is off market, which means it's not currently listed for sale or rent on Zillow. This may be different from what's available on other websites or public sources.

