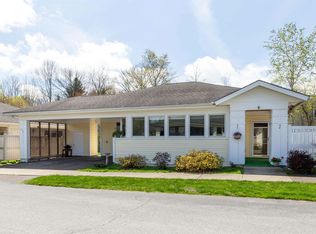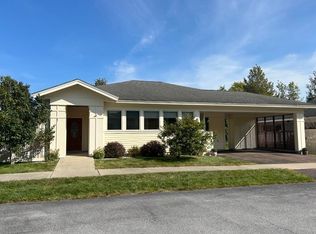Closed
Listed by:
John Black Real Estate Team,
Coldwell Banker Hickok and Boardman Off:802-863-1500
Bought with: Ridgeline Real Estate
$430,000
36 Drew Lane, Shelburne, VT 05482
3beds
2,152sqft
Single Family Residence
Built in 2005
0.45 Acres Lot
$542,600 Zestimate®
$200/sqft
$3,282 Estimated rent
Home value
$542,600
$515,000 - $570,000
$3,282/mo
Zestimate® history
Loading...
Owner options
Explore your selling options
What's special
Conveniently located just off of RT 7, at the beginning of a 55+ community in Shelburne, this 3-bedroom 3-bathroom home is not subject to the restrictions but does reap the benefits of the association’s plowing, lawn maintenance, and buried power lines! An insulated, attached 1+ car garage has direct access to the kitchen – an easy way to bring in the groceries. The first floor has an open floor plan with wood flooring throughout, lots of light, and kitchen updates including stainless steel appliances, soft close cabinets, and a double basin sink – perfect for hosting holiday gatherings. There is a 10' x 10' deck off the living room making it easy to relax outdoors with space for pets to play on the large corner lot. The 2nd floor features all 3 bedrooms including the primary bedroom with a walk-through closet and large en-suite bathroom complete with double vanity, soaking tub, and separate shower. The other 2 bedrooms share an additional full bathroom. All three bedrooms have ceiling fans. The large unfinished basement is a great space to store all your holiday decorations and is a blank slate that could be used as an exercise space or workshop. Proximity to RT 7 has already been taken into consideration with a tree buffer and double insulation in the west facing walls. Just minutes to Shelburne Village via VT RT 7 South, or I-189 in South Burlington via VT-7 North. This is a conveniently located and wonderful place to call home! Open house Saturday 11/19 10am-noon.
Zillow last checked: 8 hours ago
Listing updated: January 19, 2023 at 02:02pm
Listed by:
John Black Real Estate Team,
Coldwell Banker Hickok and Boardman Off:802-863-1500
Bought with:
Chelsea Rublee
Ridgeline Real Estate
Source: PrimeMLS,MLS#: 4937030
Facts & features
Interior
Bedrooms & bathrooms
- Bedrooms: 3
- Bathrooms: 3
- Full bathrooms: 2
- 1/2 bathrooms: 1
Heating
- Natural Gas, Baseboard
Cooling
- None
Appliances
- Included: Tank Water Heater
- Laundry: In Basement
Features
- Flooring: Carpet, Wood
- Basement: Concrete,Interior Access,Interior Entry
Interior area
- Total structure area: 3,128
- Total interior livable area: 2,152 sqft
- Finished area above ground: 2,152
- Finished area below ground: 0
Property
Parking
- Total spaces: 1
- Parking features: Paved, Auto Open, Direct Entry, Finished, Attached
- Garage spaces: 1
Features
- Levels: Two
- Stories: 2
- Exterior features: Deck
- Frontage length: Road frontage: 93
Lot
- Size: 0.45 Acres
- Features: Corner Lot, Sidewalks
Details
- Parcel number: 58218312848
- Zoning description: Residential
Construction
Type & style
- Home type: SingleFamily
- Architectural style: Contemporary
- Property subtype: Single Family Residence
Materials
- Wood Frame, Vinyl Exterior
- Foundation: Poured Concrete
- Roof: Asphalt Shingle
Condition
- New construction: No
- Year built: 2005
Utilities & green energy
- Electric: Circuit Breakers
- Sewer: Public Sewer
- Utilities for property: Underground Utilities
Community & neighborhood
Location
- Region: Shelburne
HOA & financial
Other financial information
- Additional fee information: Fee: $240
Price history
| Date | Event | Price |
|---|---|---|
| 1/19/2023 | Sold | $430,000+1.2%$200/sqft |
Source: | ||
| 11/22/2022 | Contingent | $425,000$197/sqft |
Source: | ||
| 11/15/2022 | Listed for sale | $425,000$197/sqft |
Source: | ||
Public tax history
| Year | Property taxes | Tax assessment |
|---|---|---|
| 2024 | -- | $291,500 |
| 2023 | -- | $291,500 |
| 2022 | -- | $291,500 |
Find assessor info on the county website
Neighborhood: 05482
Nearby schools
GreatSchools rating
- 8/10Shelburne Community SchoolGrades: PK-8Distance: 1.2 mi
- 10/10Champlain Valley Uhsd #15Grades: 9-12Distance: 6.5 mi
Schools provided by the listing agent
- Elementary: Shelburne Community School
- Middle: Shelburne Community School
- High: Champlain Valley UHSD #15
- District: Shelburne School District
Source: PrimeMLS. This data may not be complete. We recommend contacting the local school district to confirm school assignments for this home.

Get pre-qualified for a loan
At Zillow Home Loans, we can pre-qualify you in as little as 5 minutes with no impact to your credit score.An equal housing lender. NMLS #10287.

