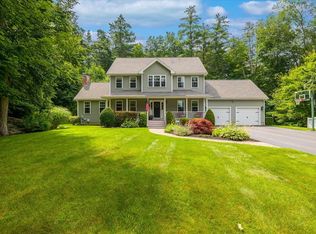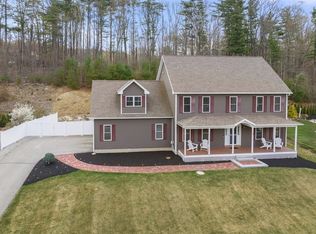Beautiful home in Draper Woods! This home has a large, flat side yard for playing ball and playing on the included swing set and a well-landscaped, fenced rear yard with an in ground pool and deck. The first floor has two living spaces and an office in addition to the kitchen and dining room, so there is plenty of space to spread out. Glass pocket doors separate the LR/Kit and DR. High celings, beautiful cabinetry, and a five burner gas stove make the kitchen the centerpiece of the home. There is deck access through the french door sliders off of the kitchen. A mudroom connects the garage to the kitchen so that everything has a landing spot. Master bedroom has a large walk in closet and a huge master bathroom with a double vanity, soaking tub, and a "water closet" for privacy. Three other very good sized bedrooms (one has a walk in closet/storage area that can also be used as a play space). Laundry room at the end of the hall for the ultimate convenience. This home is a must see!
This property is off market, which means it's not currently listed for sale or rent on Zillow. This may be different from what's available on other websites or public sources.

