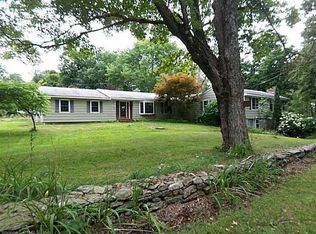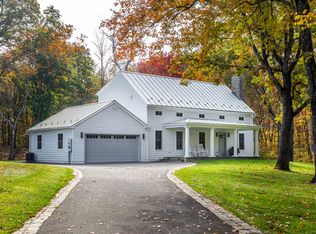Sold for $600,000
$600,000
36 Dolldorf Road, Kent, CT 06757
3beds
2,870sqft
Single Family Residence
Built in 2002
4.33 Acres Lot
$679,000 Zestimate®
$209/sqft
$4,100 Estimated rent
Home value
$679,000
$645,000 - $720,000
$4,100/mo
Zestimate® history
Loading...
Owner options
Explore your selling options
What's special
Remote full time, weekend, downsize, AirBnB? This could be the perfect home for you. Nine minutes from the quaint village of Kent, this home is set back from the road & nestled at the top of Skiff Mountain. Thoughtfully planned out and built by its current owner, this home was wonderfully positioned to have amazing natural light and natural solar warmth in the fall/winter months through the gorgeous oversized windows. Home includes 2 nicely sized bedrooms & 1 full bath on the first floor, office/study and cathedral ceilings with open concept living around a cozy fireplace. Primary bedroom includes stunning wide plank ship-lap flooring, walk in closet & large bathroom with beautiful clawfoot tub on the second floor. Bring your imagination and finish off the large walkout basement with high ceilings: games room, theater, den? Level lot with a great balance of lawn to wooded space, multiple decks with fire pit & hot tub rounds out a perfect secluded retreat. 2 hours to NYC. Minutes to local shopping, dining & an abundance of private schools. 25 minutes to Mohawk Ski Mountain. What more do you need?
Zillow last checked: 8 hours ago
Listing updated: July 07, 2023 at 10:34am
Listed by:
Matthew Tallett 908-763-5836,
Brown Harris Stevens 203-869-8100
Bought with:
Liza C. Reiss, RES.0804920
Elyse Harney Real Estate
Holly Leibrock
Elyse Harney Real Estate
Source: Smart MLS,MLS#: 170547944
Facts & features
Interior
Bedrooms & bathrooms
- Bedrooms: 3
- Bathrooms: 2
- Full bathrooms: 2
Primary bedroom
- Features: Walk-In Closet(s)
- Level: Upper
Bedroom
- Level: Main
Bedroom
- Level: Main
Primary bathroom
- Features: Tile Floor, Tub w/Shower
- Level: Upper
Bathroom
- Features: Tub w/Shower
- Level: Main
Dining room
- Features: 2 Story Window(s), High Ceilings, Combination Liv/Din Rm, Hardwood Floor
- Level: Main
Kitchen
- Features: Breakfast Bar, Double-Sink, Kitchen Island, Vinyl Floor
- Level: Main
Living room
- Features: 2 Story Window(s), Cathedral Ceiling(s), Ceiling Fan(s), Combination Liv/Din Rm, Fireplace, Hardwood Floor
- Level: Main
Office
- Features: Bookcases
- Level: Main
Heating
- Baseboard, Forced Air, Oil
Cooling
- Ceiling Fan(s), Central Air, Heat Pump
Appliances
- Included: Gas Range, Microwave, Refrigerator, Freezer, Dishwasher, Washer, Dryer, Water Heater
- Laundry: Lower Level
Features
- Open Floorplan
- Doors: Storm Door(s)
- Basement: Full,Unfinished,Heated,Cooled,Concrete,Interior Entry
- Attic: Access Via Hatch
- Number of fireplaces: 1
Interior area
- Total structure area: 2,870
- Total interior livable area: 2,870 sqft
- Finished area above ground: 1,638
- Finished area below ground: 1,232
Property
Parking
- Parking features: Unpaved, Private, Gravel
- Has uncovered spaces: Yes
Features
- Patio & porch: Deck
- Exterior features: Outdoor Grill, Rain Gutters, Stone Wall
- Spa features: Heated
Lot
- Size: 4.33 Acres
- Features: Dry, Borders Open Space, Level, Few Trees, Wooded
Details
- Additional structures: Shed(s)
- Parcel number: 1942393
- Zoning: 101 Single Family
- Other equipment: Generator
Construction
Type & style
- Home type: SingleFamily
- Architectural style: Cape Cod,A-Frame
- Property subtype: Single Family Residence
Materials
- Vinyl Siding
- Foundation: Concrete Perimeter
- Roof: Asphalt
Condition
- New construction: No
- Year built: 2002
Utilities & green energy
- Sewer: Septic Tank
- Water: Well
- Utilities for property: Underground Utilities
Green energy
- Energy efficient items: Doors
Community & neighborhood
Security
- Security features: Security System
Community
- Community features: Library, Medical Facilities, Park, Private School(s), Stables/Riding
Location
- Region: Kent
- Subdivision: Skiff Mountain
Price history
| Date | Event | Price |
|---|---|---|
| 7/6/2023 | Sold | $600,000-4%$209/sqft |
Source: | ||
| 5/17/2023 | Pending sale | $625,000$218/sqft |
Source: | ||
| 5/16/2023 | Contingent | $625,000$218/sqft |
Source: | ||
| 5/11/2023 | Price change | $625,000-16.7%$218/sqft |
Source: | ||
| 4/27/2023 | Price change | $749,900-2%$261/sqft |
Source: | ||
Public tax history
| Year | Property taxes | Tax assessment |
|---|---|---|
| 2025 | $6,468 +8.2% | $383,400 |
| 2024 | $5,977 +20.9% | $383,400 +45.4% |
| 2023 | $4,945 +1% | $263,600 |
Find assessor info on the county website
Neighborhood: 06757
Nearby schools
GreatSchools rating
- 7/10Kent Center SchoolGrades: PK-8Distance: 4.1 mi
- 5/10Housatonic Valley Regional High SchoolGrades: 9-12Distance: 12 mi
Get pre-qualified for a loan
At Zillow Home Loans, we can pre-qualify you in as little as 5 minutes with no impact to your credit score.An equal housing lender. NMLS #10287.
Sell for more on Zillow
Get a Zillow Showcase℠ listing at no additional cost and you could sell for .
$679,000
2% more+$13,580
With Zillow Showcase(estimated)$692,580

