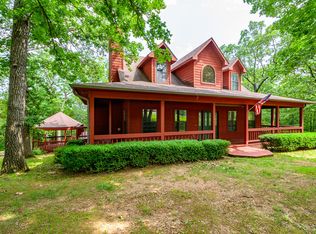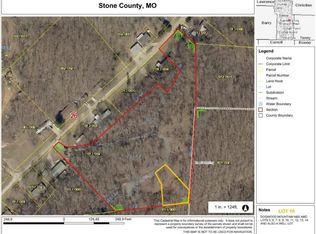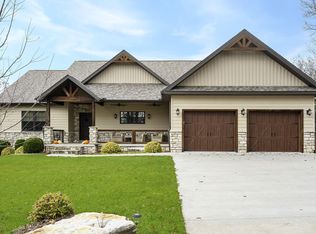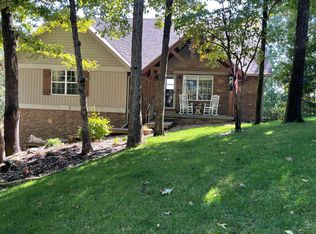BREATHTAKING RUSTIC ELEGANCE! Every day is a vacation when you live in this home with lodge decor and the convenience of new construction. Quality surrounds you from the huge great room opening to the large screened porch, the well appointed kitchen, beautiful master suite private guest areas, and large family room for everyone to enjoy. Whether entertaining a crowd or easy days in front of the massive fireplace this home will delight the most discriminating buyer and will be a joy to someone fortunate enough to own this home. Boat slip with lift available in the nearby community dock on Table Rock Lake.
This property is off market, which means it's not currently listed for sale or rent on Zillow. This may be different from what's available on other websites or public sources.




