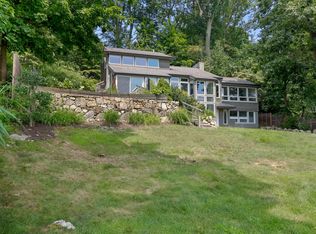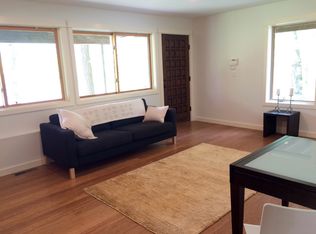Sold for $1,410,000
$1,410,000
36 Dock Road, Norwalk, CT 06854
4beds
2,670sqft
Single Family Residence
Built in 1951
0.5 Acres Lot
$1,606,000 Zestimate®
$528/sqft
$6,137 Estimated rent
Maximize your home sale
Get more eyes on your listing so you can sell faster and for more.
Home value
$1,606,000
$1.49M - $1.73M
$6,137/mo
Zestimate® history
Loading...
Owner options
Explore your selling options
What's special
Location! Location! Location! This eclectic contemporary home is located in the unique waterfront neighborhood of Village Creek. Built in 1951, this freshly painted 4 bedroom 2 bath mid-century modern home is situated high above Dock Rd where ever changing water views abound. Looking out over Village Creek marina and Hoyt Island (owned by the Norwalk Land trust), this distinctive house with glass walls takes advantage of the expansive views of the Norwalk islands and LIS. To the west bordering the property lies the creek, where you can sit and gaze out over the saltwater marsh. The combination living room, dining room, kitchen has a handmade one of a kind fireplace, and sliding glass doors out to a patio area. Kitchen has new stainless appliances, wooden countertops, backsplash made of authentic Moroccan tile, and a breakfast bar. Also in this area is a small den perfect as an office. The family room has sliding doors out to the patio and garden. A bedroom and full bathroom complete this main level. Upstairs features the primary bedroom with a walk-in closet and sliding doors to a deck, a second bedroom with doors to a deck, a third bedroom and a full bath. Outside a terrace and patio with lots of opportunity for entertaining. The community beach and marina are minutes away as are the tennis courts and playing field. The Village Creek marina is perfect for docking your boat. Village Creek is on the National Register of Historic Places. Close to SONO, train station and I 95. Boat slip available for residents for a nominal fee.
Zillow last checked: 8 hours ago
Listing updated: July 09, 2024 at 08:18pm
Listed by:
Diana Lea 203-856-9304,
BHGRE Shore & Country 203-504-5005
Bought with:
Nancy Crosland Darien, RES.0759171
William Pitt Sotheby's Int'l
Phil Crosland
William Pitt Sotheby's Int'l
Source: Smart MLS,MLS#: 170562021
Facts & features
Interior
Bedrooms & bathrooms
- Bedrooms: 4
- Bathrooms: 2
- Full bathrooms: 2
Primary bedroom
- Features: Sliders, Walk-In Closet(s), Wall/Wall Carpet
- Level: Upper
Bedroom
- Features: Wall/Wall Carpet
- Level: Main
Bedroom
- Features: Sliders, Wall/Wall Carpet
- Level: Upper
Bedroom
- Features: Wall/Wall Carpet
- Level: Upper
Bathroom
- Features: Tile Floor, Tub w/Shower
- Level: Main
Bathroom
- Features: Double-Sink, Stall Shower, Tile Floor
- Level: Upper
Den
- Features: French Doors, Sliders
- Level: Main
Family room
- Features: Sliders, Wall/Wall Carpet
- Level: Main
Kitchen
- Features: Breakfast Bar, Tile Floor
- Level: Main
Living room
- Features: Dining Area, Fireplace, Slate Floor, Sliders, Vinyl Floor
- Level: Main
Heating
- Forced Air, Oil
Cooling
- Window Unit(s)
Appliances
- Included: Electric Range, Microwave, Refrigerator, Dishwasher, Washer, Dryer, Water Heater
- Laundry: Main Level
Features
- Basement: Crawl Space
- Attic: None
- Number of fireplaces: 1
Interior area
- Total structure area: 2,670
- Total interior livable area: 2,670 sqft
- Finished area above ground: 2,670
Property
Parking
- Total spaces: 1
- Parking features: Detached, Private, Paved
- Garage spaces: 1
- Has uncovered spaces: Yes
Features
- Patio & porch: Patio, Terrace
- Has view: Yes
- View description: Water
- Has water view: Yes
- Water view: Water
- Waterfront features: Waterfront, Water Community, Walk to Water
Lot
- Size: 0.50 Acres
- Features: Few Trees
Details
- Parcel number: 254452
- Zoning: B
Construction
Type & style
- Home type: SingleFamily
- Architectural style: Contemporary
- Property subtype: Single Family Residence
Materials
- Wood Siding, Block
- Foundation: Slab
- Roof: Asphalt
Condition
- New construction: No
- Year built: 1951
Utilities & green energy
- Sewer: Septic Tank
- Water: Public
Community & neighborhood
Community
- Community features: Planned Unit Development, Near Public Transport, Shopping/Mall, Tennis Court(s)
Location
- Region: Norwalk
- Subdivision: Village Creek
HOA & financial
HOA
- Has HOA: Yes
- HOA fee: $987 annually
- Amenities included: Basketball Court, Playground, Tennis Court(s), Lake/Beach Access
- Services included: Maintenance Grounds
Price history
| Date | Event | Price |
|---|---|---|
| 7/17/2023 | Sold | $1,410,000-5.9%$528/sqft |
Source: | ||
| 7/10/2023 | Pending sale | $1,499,000$561/sqft |
Source: | ||
| 6/25/2023 | Contingent | $1,499,000$561/sqft |
Source: | ||
| 6/11/2023 | Listed for sale | $1,499,000-9.2%$561/sqft |
Source: | ||
| 6/10/2022 | Sold | $1,650,000+37.5%$618/sqft |
Source: | ||
Public tax history
| Year | Property taxes | Tax assessment |
|---|---|---|
| 2025 | $20,248 +1.6% | $852,910 |
| 2024 | $19,937 +36.2% | $852,910 +45.5% |
| 2023 | $14,640 +15.2% | $586,380 +0% |
Find assessor info on the county website
Neighborhood: Village Creek
Nearby schools
GreatSchools rating
- 8/10Rowayton SchoolGrades: K-5Distance: 1.3 mi
- 4/10Roton Middle SchoolGrades: 6-8Distance: 0.8 mi
- 3/10Brien Mcmahon High SchoolGrades: 9-12Distance: 0.9 mi
Schools provided by the listing agent
- Elementary: Rowayton
- Middle: Roton
- High: Brien McMahon
Source: Smart MLS. This data may not be complete. We recommend contacting the local school district to confirm school assignments for this home.

Get pre-qualified for a loan
At Zillow Home Loans, we can pre-qualify you in as little as 5 minutes with no impact to your credit score.An equal housing lender. NMLS #10287.

