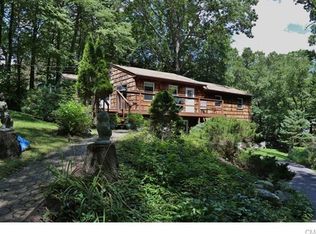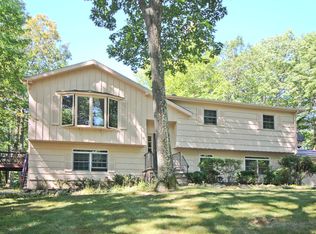Sold for $532,000 on 06/26/23
$532,000
36 Dick Finn Road, New Fairfield, CT 06812
3beds
1,964sqft
Single Family Residence
Built in 1969
0.9 Acres Lot
$608,700 Zestimate®
$271/sqft
$3,548 Estimated rent
Home value
$608,700
$578,000 - $639,000
$3,548/mo
Zestimate® history
Loading...
Owner options
Explore your selling options
What's special
Magnificent one level living offers amazing spaces inside and out. This 3 bed/3 bath exquisite midcentury modern home is a symphony of sophisticated design. Recently renovated, it has perfectly proportioned spaces, quality details and finishes for a relaxed contemporary lifestyle. As you enter the home, the ultra-chic living-room has soaring vaulted ceilings, exposed beams, wood-burning fireplace, & large windows offering a sunny room, adjacent to the dining-room with sliders onto the large deck. A stunning eat-in kitchen has gorgeous custom soft-close white cabinetry, granite countertops, stainless steel appliances (except refrigerator), center island with seating & spacious pantry with lots of storage. A fully finished, walk-out lower level offers flexible spaces including a spacious family/game/office/yoga/gym room, with a full-service wet bar, and a beautiful guest suite with full bath, which functions as the home’s 4th bedroom w/entry to the 2 oversized garage & ample guest parking. There is also a generator hookup. Outside, the exteriors were designed to be maintenance-free, encompassing a patio, curved stone walls, and firepit surrounded by nature and tranquility. Professionally landscaped grounds and seasonal lake views. Truly a rare opportunity. Unparalleled in-town location, in a great walking neighborhood close to all the amenities New Fairfield has to offer, near shopping, restaurants, Town Beach, and only 90 minutes to NYC. Welcome to your own private oasis!
Zillow last checked: 8 hours ago
Listing updated: July 09, 2024 at 08:17pm
Listed by:
Sandra Schmidt 203-994-9976,
Coldwell Banker Realty 203-790-9500
Bought with:
Ruthanne Salvatore, REB.0758874
Coldwell Banker Realty
Source: Smart MLS,MLS#: 170565039
Facts & features
Interior
Bedrooms & bathrooms
- Bedrooms: 3
- Bathrooms: 3
- Full bathrooms: 3
Primary bedroom
- Features: Hardwood Floor
- Level: Main
- Area: 168 Square Feet
- Dimensions: 12 x 14
Bedroom
- Features: Hardwood Floor
- Level: Main
- Area: 80 Square Feet
- Dimensions: 8 x 10
Bedroom
- Features: Hardwood Floor
- Level: Main
- Area: 130 Square Feet
- Dimensions: 10 x 13
Primary bathroom
- Features: Stall Shower, Tile Floor
- Level: Main
Bathroom
- Features: Vinyl Floor
- Level: Lower
Bathroom
- Features: Tile Floor, Tub w/Shower
- Level: Main
Den
- Features: Vinyl Floor
- Level: Lower
- Area: 168 Square Feet
- Dimensions: 12 x 14
Dining room
- Features: Bay/Bow Window, Hardwood Floor, Sliders
- Level: Main
- Area: 143 Square Feet
- Dimensions: 11 x 13
Family room
- Features: Stone Floor
- Level: Lower
- Area: 216 Square Feet
- Dimensions: 12 x 18
Kitchen
- Features: Bay/Bow Window, Vinyl Floor
- Level: Main
- Area: 156 Square Feet
- Dimensions: 12 x 13
Living room
- Features: Ceiling Fan(s), Fireplace, Hardwood Floor, Vaulted Ceiling(s)
- Level: Main
- Area: 300 Square Feet
- Dimensions: 15 x 20
Heating
- Hot Water, Oil, Propane
Cooling
- None
Appliances
- Included: Oven/Range, Microwave, Range Hood, Refrigerator, Dishwasher, Washer, Dryer, Water Heater
- Laundry: Lower Level
Features
- Doors: Storm Door(s)
- Windows: Storm Window(s)
- Basement: Full,Finished,Heated,Interior Entry
- Attic: Pull Down Stairs
- Number of fireplaces: 1
Interior area
- Total structure area: 1,964
- Total interior livable area: 1,964 sqft
- Finished area above ground: 1,340
- Finished area below ground: 624
Property
Parking
- Total spaces: 2
- Parking features: Attached, Driveway, Off Street, Private, Paved, Asphalt
- Attached garage spaces: 2
- Has uncovered spaces: Yes
Accessibility
- Accessibility features: Bath Grab Bars, Accessible Hallway(s), Raised Toilet
Features
- Patio & porch: Deck, Patio
- Exterior features: Rain Gutters, Stone Wall
- Has view: Yes
- View description: Water
- Has water view: Yes
- Water view: Water
Lot
- Size: 0.90 Acres
- Features: Cleared, Level, Sloped, Wooded
Details
- Additional structures: Shed(s)
- Parcel number: 221334
- Zoning: 2
Construction
Type & style
- Home type: SingleFamily
- Architectural style: Ranch
- Property subtype: Single Family Residence
Materials
- Shingle Siding, Wood Siding
- Foundation: Block
- Roof: Asphalt
Condition
- New construction: No
- Year built: 1969
Utilities & green energy
- Sewer: Septic Tank
- Water: Well
Green energy
- Energy efficient items: Doors, Windows
Community & neighborhood
Community
- Community features: Lake, Library, Medical Facilities, Park, Playground, Shopping/Mall
Location
- Region: New Fairfield
Price history
| Date | Event | Price |
|---|---|---|
| 6/26/2023 | Sold | $532,000+6.4%$271/sqft |
Source: | ||
| 5/12/2023 | Listed for sale | $499,900+51.5%$255/sqft |
Source: | ||
| 7/26/2019 | Sold | $330,000-4.3%$168/sqft |
Source: | ||
| 6/30/2019 | Pending sale | $345,000$176/sqft |
Source: Luks Realty #170202368 | ||
| 6/4/2019 | Listed for sale | $345,000$176/sqft |
Source: Luks Realty #170202368 | ||
Public tax history
| Year | Property taxes | Tax assessment |
|---|---|---|
| 2025 | $9,381 +14.4% | $356,300 +58.7% |
| 2024 | $8,199 +16.1% | $224,500 +11% |
| 2023 | $7,060 +7.5% | $202,300 |
Find assessor info on the county website
Neighborhood: 06812
Nearby schools
GreatSchools rating
- NAConsolidated SchoolGrades: PK-2Distance: 1.9 mi
- 7/10New Fairfield Middle SchoolGrades: 6-8Distance: 2.3 mi
- 8/10New Fairfield High SchoolGrades: 9-12Distance: 2.3 mi
Schools provided by the listing agent
- Elementary: Consolidated
- Middle: New Fairfield,Meeting House
- High: New Fairfield
Source: Smart MLS. This data may not be complete. We recommend contacting the local school district to confirm school assignments for this home.

Get pre-qualified for a loan
At Zillow Home Loans, we can pre-qualify you in as little as 5 minutes with no impact to your credit score.An equal housing lender. NMLS #10287.
Sell for more on Zillow
Get a free Zillow Showcase℠ listing and you could sell for .
$608,700
2% more+ $12,174
With Zillow Showcase(estimated)
$620,874
