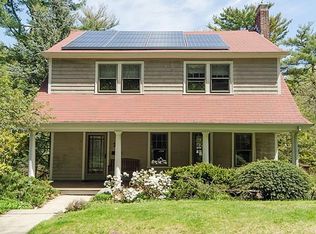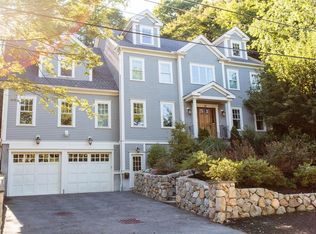(617) 340-7935 x75 - 1 BEDROOM - 1 BATH Enjoy the babbling brook from this unusually peaceful spot. Close to Walnut Street, commuter train, and shops in convenient Newtonville. Enter through separate steps to this private 1-bedroom apartment in back of a private home. The interior has a large kitchen/living room combination (30' long), plus separate bedroom. Free laundry, an off-street parking space for one car only (2nd shared guest spot w/owner), eat-in kitchen, large private porch. Includes ALL utilities - that means heat, hot water, electricity NO BILLS. Pets negotiable. Convection oven/microwave, NO STOVE. No Smoking. Basement Free Laundry - Pet Negotiable - 1 parking Listing#-5410763 Are you looking for luxury loft living ? Call or text 617-602-5499 Carl Stephens Centre Realty Group Carl at CentreRealtyGroup.com (RLNE1558819)
This property is off market, which means it's not currently listed for sale or rent on Zillow. This may be different from what's available on other websites or public sources.

