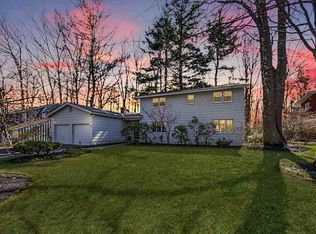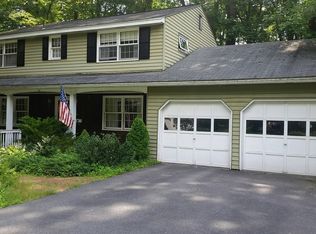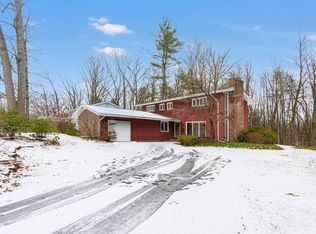What an amazing opportunity to own this 6 bedroom, 2 full & 2 half bath home in the popular Kenholm development-a truly walkable neighborhood! Just around the corner from the Kenholm pool. 2816 sq ft means room for all in the living room w/wood-burning FP, formal dining room, 1st floor study w/half bath, & family room. Large kitchen has an eating area which overlooks the yard. All bedrooms are spacious & lend themselves to many uses: a studio, craft room, etc. Gleaming, newly refinished hardwood floors throughout. 1st floor laundry. This classic colonial is nestled on a .65 acre lot which affords wonderful privacy. Improvements include a new roof (2019!) & new interior paint, while the kitchen & baths await your personal touch. Top-ranked Bethlehem schools! Tax w/o STAR
This property is off market, which means it's not currently listed for sale or rent on Zillow. This may be different from what's available on other websites or public sources.


