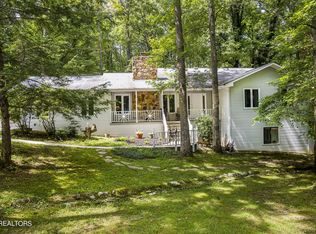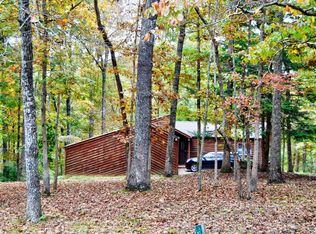Sold for $340,000
$340,000
36 Devon Loop, Fairfield Glade, TN 38558
3beds
2,464sqft
Single Family Residence
Built in 1984
1 Acres Lot
$359,900 Zestimate®
$138/sqft
$2,477 Estimated rent
Home value
$359,900
$292,000 - $443,000
$2,477/mo
Zestimate® history
Loading...
Owner options
Explore your selling options
What's special
PRIVATE 1 ACRE COUNTRY SETTING!
2,464 SqFt. Basement Ranch, Located in a peaceful & quiet section of the Very Popular Fairfield Glade Community. Enjoy natures beauty from your covered front rocking porch, your open back deck or your private Screened room. This well maintained 3 bedroom, 2.5 bath home features a Brick & Stone woodburning fireplace in the main level Livingroom (with 10' vaulted ceiling). In the kitchen you will find a new refrigerator, microwave & dishwasher as well as new sink, faucet, ceiling light fixture, under cabinet lighting & water filtration system. Other updates include new main level bath faucets & commodes, new outlets & switches, 6 new ceiling fans, new living room lighting, new outdoor GFCI outlets, USB outlets added to bedrooms, New wood flooring in the main level bedrooms, office & hallway, Resurfaced back deck & painted with a safety grip paint, newly added fencing & gates to the back yard, cleaned & updated septic system. The Finished walk-out lower level offers 880 Sq.Ft. of extra living space for you to utilize however you desire. Peacefulness, nature & privacy abide here at 36 Devon Loop. Come & experience it for yourself.
Zillow last checked: 8 hours ago
Listing updated: February 20, 2025 at 12:07pm
Listed by:
Theron McClellan 724-462-1784,
Better Homes and Garden Real Estate Gwin Realty
Bought with:
Jill Elaine Barnes, 370601
Better Homes and Garden Real Estate Gwin Realty
Source: East Tennessee Realtors,MLS#: 1273255
Facts & features
Interior
Bedrooms & bathrooms
- Bedrooms: 3
- Bathrooms: 3
- Full bathrooms: 2
- 1/2 bathrooms: 1
Heating
- Heat Pump, Electric
Cooling
- Central Air
Appliances
- Included: Dishwasher, Disposal, Dryer, Microwave, Range, Refrigerator, Washer
Features
- Cathedral Ceiling(s), Eat-in Kitchen, Bonus Room
- Flooring: Other, Hardwood, Vinyl, Tile
- Basement: Walk-Out Access,Finished
- Number of fireplaces: 1
- Fireplace features: Brick, Wood Burning
Interior area
- Total structure area: 2,464
- Total interior livable area: 2,464 sqft
Property
Parking
- Total spaces: 2
- Parking features: Garage Door Opener, Main Level
- Garage spaces: 2
Features
- Has view: Yes
- View description: Country Setting, Trees/Woods
Lot
- Size: 1 Acres
- Dimensions: 148 x 297 x 145 x 297
- Features: Private, Wooded
Details
- Additional structures: Storage
- Parcel number: 089E A 045.00
Construction
Type & style
- Home type: SingleFamily
- Architectural style: Traditional
- Property subtype: Single Family Residence
Materials
- Vinyl Siding, Block, Frame
Condition
- Year built: 1984
Utilities & green energy
- Sewer: Septic Tank
- Water: Public
Community & neighborhood
Location
- Region: Fairfield Glade
- Subdivision: St George Replat
HOA & financial
HOA
- Has HOA: Yes
- HOA fee: $85 monthly
- Amenities included: Golf Course, Recreation Facilities
- Services included: Trash, Sewer, Some Amenities
Other
Other facts
- Listing terms: New Loan,Cash,Conventional
Price history
| Date | Event | Price |
|---|---|---|
| 2/20/2025 | Sold | $340,000-5.4%$138/sqft |
Source: | ||
| 1/23/2025 | Pending sale | $359,500$146/sqft |
Source: | ||
| 8/16/2024 | Listed for sale | $359,500+53%$146/sqft |
Source: | ||
| 9/19/2022 | Sold | $235,000+2.2%$95/sqft |
Source: Public Record Report a problem | ||
| 8/30/2022 | Pending sale | $230,000$93/sqft |
Source: | ||
Public tax history
| Year | Property taxes | Tax assessment |
|---|---|---|
| 2025 | $743 | $65,500 |
| 2024 | $743 | $65,500 |
| 2023 | $743 | $65,500 |
Find assessor info on the county website
Neighborhood: 38558
Nearby schools
GreatSchools rating
- 7/10Crab Orchard Elementary SchoolGrades: PK-8Distance: 5 mi
- 5/10Stone Memorial High SchoolGrades: 9-12Distance: 4.8 mi

Get pre-qualified for a loan
At Zillow Home Loans, we can pre-qualify you in as little as 5 minutes with no impact to your credit score.An equal housing lender. NMLS #10287.

