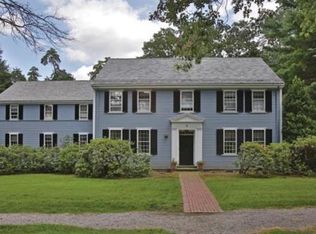1947 brick cape/colonial renovated and expanded in 2015. Open kitchen and family room, added dining room and first floor study. Wonderful third floor with 2 bedrooms, bath - all with skylights. Large, level, fenced lot with established plantings and raised beds for cutting and/or vegetable garden. Added bluestone patio with outdoor dining space. All new siding and windows, fully insulated for comfort and energy efficiency. Added 5.5 kW solar system on roof. Comfortable, easy to live-in house within walking distance of Chestnut Hill T and Heath School.
This property is off market, which means it's not currently listed for sale or rent on Zillow. This may be different from what's available on other websites or public sources.
