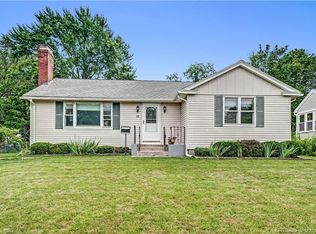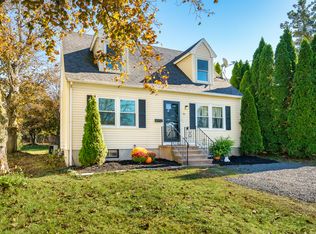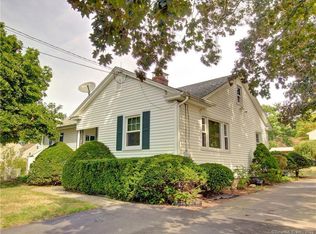Sold for $375,000 on 05/02/25
$375,000
36 Denison Road, Middletown, CT 06457
4beds
2,596sqft
Single Family Residence
Built in 1949
10,018.8 Square Feet Lot
$388,400 Zestimate®
$144/sqft
$3,226 Estimated rent
Home value
$388,400
$353,000 - $427,000
$3,226/mo
Zestimate® history
Loading...
Owner options
Explore your selling options
What's special
Welcome to 36 Denison Rd., a beautifully maintained, 4-bedroom, 3-bathroom home. This charming 2,596 sq. ft. home features hardwood floors throughout the home, a cozy fireplace in the living room ideal for relaxing evenings, 4 spacious bedrooms, and 3 full bathrooms. Enjoy the natural light pouring into the sunroom, which offers access to a large deck overlooking a private backyard-an excellent space for gatherings or simply unwinding in nature. Inside, you will find plenty of storage including a walk-up attic, full basement, closets in every bedroom, built-ins and hallway closets offering endless possibilities and space. This home also includes ample off-street parking, and an out door shed. Don't miss out on this beautiful home, nestled in an established neighborhood yet conveniently located near highways, restaurants and all the amenities Middletown, CT has to offer. Please submit highest and best offers by end of day Saturday April, 5, 2025.
Zillow last checked: 8 hours ago
Listing updated: May 02, 2025 at 12:54pm
Listed by:
Hayley R. Horzepa 203-695-2818,
Carl Guild & Associates 860-474-3500,
Carl Guild 860-813-2275,
Carl Guild & Associates
Bought with:
Hayley R. Horzepa, RES.0832337
Carl Guild & Associates
Source: Smart MLS,MLS#: 24084051
Facts & features
Interior
Bedrooms & bathrooms
- Bedrooms: 4
- Bathrooms: 3
- Full bathrooms: 3
Primary bedroom
- Features: Skylight, Vaulted Ceiling(s), Ceiling Fan(s), Full Bath, Hardwood Floor
- Level: Upper
Bedroom
- Level: Upper
Bedroom
- Features: Ceiling Fan(s), Hardwood Floor
- Level: Upper
Bedroom
- Features: Ceiling Fan(s), Hardwood Floor
- Level: Upper
Kitchen
- Features: Breakfast Bar, Eating Space
- Level: Main
Living room
- Features: Built-in Features, Fireplace, French Doors, Wall/Wall Carpet, Hardwood Floor
- Level: Main
Sun room
- Features: Balcony/Deck, French Doors, Hardwood Floor
- Level: Main
Heating
- Forced Air, Oil
Cooling
- Ceiling Fan(s), Window Unit(s)
Appliances
- Included: Electric Range, Microwave, Refrigerator, Water Heater
- Laundry: Upper Level
Features
- Basement: Full
- Attic: Finished,Walk-up
- Number of fireplaces: 1
Interior area
- Total structure area: 2,596
- Total interior livable area: 2,596 sqft
- Finished area above ground: 2,596
Property
Parking
- Total spaces: 4
- Parking features: None, Paved, Off Street, Driveway, Private
- Has uncovered spaces: Yes
Features
- Patio & porch: Deck
- Exterior features: Sidewalk
Lot
- Size: 10,018 sqft
- Features: Level
Details
- Additional structures: Shed(s)
- Parcel number: 1013343
- Zoning: RPZ
Construction
Type & style
- Home type: SingleFamily
- Architectural style: Colonial
- Property subtype: Single Family Residence
Materials
- Vinyl Siding
- Foundation: Concrete Perimeter
- Roof: Asphalt
Condition
- New construction: No
- Year built: 1949
Utilities & green energy
- Sewer: Public Sewer
- Water: Public
Community & neighborhood
Location
- Region: Middletown
Price history
| Date | Event | Price |
|---|---|---|
| 5/2/2025 | Sold | $375,000+2.8%$144/sqft |
Source: | ||
| 4/6/2025 | Pending sale | $364,900$141/sqft |
Source: | ||
| 3/28/2025 | Listed for sale | $364,900$141/sqft |
Source: | ||
Public tax history
| Year | Property taxes | Tax assessment |
|---|---|---|
| 2025 | $7,900 +4.5% | $213,450 |
| 2024 | $7,558 +5.4% | $213,450 |
| 2023 | $7,174 +15.2% | $213,450 +41.5% |
Find assessor info on the county website
Neighborhood: 06457
Nearby schools
GreatSchools rating
- 2/10Bielefield SchoolGrades: PK-5Distance: 0.5 mi
- 4/10Beman Middle SchoolGrades: 7-8Distance: 0.9 mi
- 4/10Middletown High SchoolGrades: 9-12Distance: 3.1 mi
Schools provided by the listing agent
- Elementary: Bielefield
- High: Middletown
Source: Smart MLS. This data may not be complete. We recommend contacting the local school district to confirm school assignments for this home.

Get pre-qualified for a loan
At Zillow Home Loans, we can pre-qualify you in as little as 5 minutes with no impact to your credit score.An equal housing lender. NMLS #10287.
Sell for more on Zillow
Get a free Zillow Showcase℠ listing and you could sell for .
$388,400
2% more+ $7,768
With Zillow Showcase(estimated)
$396,168

