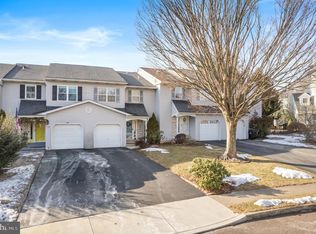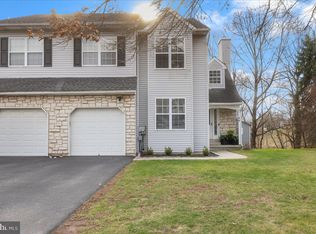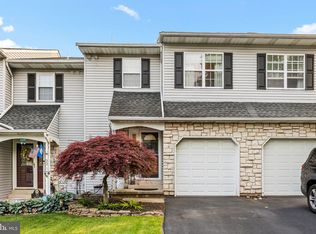Sold for $365,000
$365,000
36 Deer Run Rd, Perkasie, PA 18944
3beds
1,606sqft
Townhouse
Built in 1990
2,310 Square Feet Lot
$371,800 Zestimate®
$227/sqft
$2,382 Estimated rent
Home value
$371,800
$346,000 - $402,000
$2,382/mo
Zestimate® history
Loading...
Owner options
Explore your selling options
What's special
This charming townhome facing East for morning sun, has been updated and well-maintained throughout ownership. Step through the covered front porch with stone façade into the welcoming foyer with a convenient coat closet. The main level features an open floor plan with a spacious dining area with views into the kitchen and living room. The updated kitchen includes tasteful cabinetry, counter tops, and stainless appliances. The kitchen opens to a light-filled living room with plenty space to handle the larger furnishing. A slider from this space opens to the back patio where you can enjoy peaceful sunsets and views of the open landscape and tree-lined border. Upstairs you will find the landing space where one end leads you to the spacious primary bedroom with double closets and an en-suite bathroom that includes a stall shower, stylish vanity and tasteful fixtures. The two additional bedrooms include ample closet and are serviced by the full hall bath that includes a tub/shower surround and linen closet. A convenient laundry room completes the second floor. The 1-car garage with inside access and full unfinished basement provide ample storage and potential for additional living space. Located in the Pennridge School District and within walking distance to shopping, schools, playground, and Iron Bridge Park! Move-in-ready and no HOA fees!
Zillow last checked: 8 hours ago
Listing updated: January 31, 2025 at 04:03pm
Listed by:
Diane Cleland 267-471-4240,
Keller Williams Real Estate-Doylestown,
Co-Listing Agent: Christopher W Cleland 267-261-5891,
Keller Williams Real Estate-Doylestown
Bought with:
Jim Brand, AB066089
Keller Williams Real Estate-Doylestown
Source: Bright MLS,MLS#: PABU2081548
Facts & features
Interior
Bedrooms & bathrooms
- Bedrooms: 3
- Bathrooms: 3
- Full bathrooms: 2
- 1/2 bathrooms: 1
- Main level bathrooms: 1
Basement
- Area: 0
Heating
- Forced Air, Heat Pump, Electric, Natural Gas
Cooling
- Central Air, Electric
Appliances
- Included: Stainless Steel Appliance(s), Washer, Dryer, Dishwasher, Range Hood, Oven/Range - Electric, Gas Water Heater
- Laundry: Laundry Room
Features
- Attic/House Fan, Breakfast Area, Ceiling Fan(s), Dining Area, Family Room Off Kitchen, Open Floorplan
- Flooring: Carpet
- Basement: Full
- Has fireplace: No
Interior area
- Total structure area: 1,606
- Total interior livable area: 1,606 sqft
- Finished area above ground: 1,606
- Finished area below ground: 0
Property
Parking
- Total spaces: 1
- Parking features: Garage Faces Front, Asphalt, Attached, Driveway
- Attached garage spaces: 1
- Has uncovered spaces: Yes
Accessibility
- Accessibility features: None
Features
- Levels: Two
- Stories: 2
- Patio & porch: Patio, Porch
- Pool features: None
- Has view: Yes
- View description: Trees/Woods
Lot
- Size: 2,310 sqft
- Dimensions: 22.00 x
- Features: Backs to Trees
Details
- Additional structures: Above Grade, Below Grade
- Parcel number: 12022056
- Zoning: R1
- Special conditions: Standard
Construction
Type & style
- Home type: Townhouse
- Architectural style: Colonial
- Property subtype: Townhouse
Materials
- Frame
- Foundation: Concrete Perimeter
- Roof: Architectural Shingle
Condition
- New construction: No
- Year built: 1990
Utilities & green energy
- Sewer: Public Sewer
- Water: Public
Community & neighborhood
Location
- Region: Perkasie
- Subdivision: The Pines At Pennr
- Municipality: EAST ROCKHILL TWP
Other
Other facts
- Listing agreement: Exclusive Right To Sell
- Ownership: Fee Simple
Price history
| Date | Event | Price |
|---|---|---|
| 1/31/2025 | Sold | $365,000-2.7%$227/sqft |
Source: | ||
| 1/10/2025 | Pending sale | $375,000$233/sqft |
Source: | ||
| 12/19/2024 | Contingent | $375,000$233/sqft |
Source: | ||
| 10/19/2024 | Listed for sale | $375,000+7.8%$233/sqft |
Source: | ||
| 6/28/2022 | Sold | $348,000+7.1%$217/sqft |
Source: | ||
Public tax history
| Year | Property taxes | Tax assessment |
|---|---|---|
| 2025 | $3,849 | $22,000 |
| 2024 | $3,849 +1.2% | $22,000 |
| 2023 | $3,805 | $22,000 |
Find assessor info on the county website
Neighborhood: 18944
Nearby schools
GreatSchools rating
- 6/10Deibler El SchoolGrades: K-5Distance: 0.9 mi
- 7/10Pennridge North Middle SchoolGrades: 6-8Distance: 0.3 mi
- 8/10Pennridge High SchoolGrades: 9-12Distance: 0.2 mi
Schools provided by the listing agent
- High: Pennridge
- District: Pennridge
Source: Bright MLS. This data may not be complete. We recommend contacting the local school district to confirm school assignments for this home.

Get pre-qualified for a loan
At Zillow Home Loans, we can pre-qualify you in as little as 5 minutes with no impact to your credit score.An equal housing lender. NMLS #10287.


