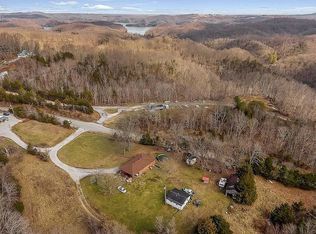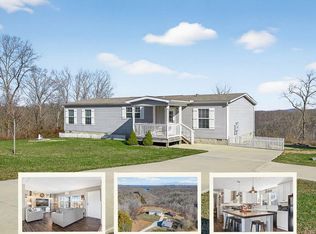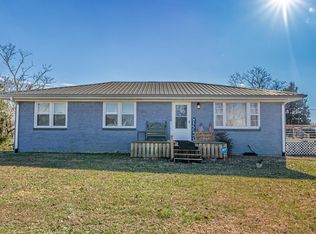Just minutes from Dale Hollow Lake and Horse Creek Marina, this 2-story, 3-bedroom, 2-bath home offers 1,400+ sq ft of living space. Enjoy a large, covered back deck with a screened-in area and hot tub, plus beautiful views and plenty of wildlife.
The property includes a heated and air-conditioned 2-car detached garage, a 60x70 barn with 6 stalls and storage, and a 12x18 lofted mini barn. All set on over 4 acres of private, landscaped land with a garden spot.
Key Features:
3 Bedrooms, 2 Baths
1,400+ sq ft of living space
Covered back deck with hot tub
Heated & air-conditioned 2-car garage
60x70 barn with 6 stalls & storage
12x18 mini barn
Over 5 acres of private land with fruit trees & garden
A perfect home for nature lovers, just a short drive to the lake!
Under contract - showing
$349,900
36 Deer Run Rd, Celina, TN 38551
3beds
1,400sqft
Est.:
Single Family Residence, Residential
Built in 2001
4.1 Acres Lot
$-- Zestimate®
$250/sqft
$-- HOA
What's special
Fruit treesGarden spotBeautiful viewsHot tub
- 38 days |
- 218 |
- 12 |
Likely to sell faster than
Zillow last checked: 8 hours ago
Listing updated: February 04, 2026 at 11:07am
Listing Provided by:
Joe Barber 615-888-7099,
BHGRE, Ben Bray & Associates 615-666-2232
Source: RealTracs MLS as distributed by MLS GRID,MLS#: 3093427
Facts & features
Interior
Bedrooms & bathrooms
- Bedrooms: 3
- Bathrooms: 2
- Full bathrooms: 2
- Main level bedrooms: 1
Bedroom 1
- Features: Full Bath
- Level: Full Bath
- Area: 169 Square Feet
- Dimensions: 13x13
Bedroom 2
- Features: Bath
- Level: Bath
- Area: 154 Square Feet
- Dimensions: 11x14
Bedroom 3
- Area: 130 Square Feet
- Dimensions: 10x13
Dining room
- Area: 130 Square Feet
- Dimensions: 10x13
Kitchen
- Area: 130 Square Feet
- Dimensions: 10x13
Living room
- Features: Formal
- Level: Formal
- Area: 250 Square Feet
- Dimensions: 10x25
Heating
- Central
Cooling
- Central Air
Appliances
- Included: Electric Oven, Electric Range
Features
- Ceiling Fan(s)
- Flooring: Vinyl
- Basement: None,Crawl Space
Interior area
- Total structure area: 1,400
- Total interior livable area: 1,400 sqft
- Finished area above ground: 1,400
Property
Parking
- Total spaces: 6
- Parking features: Detached
- Garage spaces: 2
- Uncovered spaces: 4
Features
- Levels: One
- Stories: 2
- Patio & porch: Deck, Covered, Porch, Screened
- Has view: Yes
- View description: Valley
Lot
- Size: 4.1 Acres
Details
- Additional structures: Barn(s), Storage
- Parcel number: 079 00706 000
- Special conditions: Standard
Construction
Type & style
- Home type: SingleFamily
- Architectural style: Cottage
- Property subtype: Single Family Residence, Residential
Materials
- Wood Siding
- Roof: Metal
Condition
- New construction: No
- Year built: 2001
Utilities & green energy
- Sewer: Septic Tank
- Water: Public
- Utilities for property: Water Available
Community & HOA
Community
- Subdivision: None
HOA
- Has HOA: No
Location
- Region: Celina
Financial & listing details
- Price per square foot: $250/sqft
- Tax assessed value: $119,400
- Annual tax amount: $667
- Date on market: 1/14/2026
Estimated market value
Not available
Estimated sales range
Not available
Not available
Price history
Price history
| Date | Event | Price |
|---|---|---|
| 2/4/2026 | Contingent | $349,900$250/sqft |
Source: | ||
| 7/30/2025 | Listed for sale | $349,900+1299.6%$250/sqft |
Source: | ||
| 7/28/2025 | Sold | $25,000-93.4%$18/sqft |
Source: Public Record Report a problem | ||
| 1/23/2025 | Listed for sale | $379,900+10.1%$271/sqft |
Source: | ||
| 4/2/2024 | Sold | $345,000-2.8%$246/sqft |
Source: | ||
| 3/19/2024 | Pending sale | $355,000$254/sqft |
Source: | ||
| 3/9/2024 | Price change | $355,000-2.7%$254/sqft |
Source: | ||
| 12/5/2023 | Price change | $365,000+1.4%$261/sqft |
Source: | ||
| 11/20/2023 | Listed for sale | $360,000+157.1%$257/sqft |
Source: | ||
| 3/21/2022 | Sold | $140,000+62.8%$100/sqft |
Source: Public Record Report a problem | ||
| 4/30/2012 | Sold | $86,000-13.9%$61/sqft |
Source: Public Record Report a problem | ||
| 12/24/2010 | Price change | $99,900-13.1%$71/sqft |
Source: No 1 Quality Realty #1235823 Report a problem | ||
| 12/10/2010 | Listed for sale | $114,900$82/sqft |
Source: Systems Engineering, Inc. #149089 Report a problem | ||
Public tax history
Public tax history
| Year | Property taxes | Tax assessment |
|---|---|---|
| 2025 | $776 +16.4% | $29,850 +16.4% |
| 2024 | $667 | $25,650 |
| 2023 | $667 +15.9% | $25,650 +15.9% |
| 2022 | $575 -7.1% | $22,125 +10.8% |
| 2021 | $619 | $19,975 |
| 2020 | $619 | $19,975 |
| 2019 | $619 +54.8% | $19,975 +54.8% |
| 2018 | $400 0% | $12,900 |
| 2017 | $400 -5.2% | $12,900 -5.1% |
| 2016 | $422 +0.1% | $13,600 |
| 2015 | $422 -0.1% | $13,600 -0.1% |
| 2014 | $422 | $13,610 |
| 2013 | -- | $13,610 |
| 2012 | -- | $13,610 |
| 2011 | -- | $13,610 +0.8% |
| 2010 | $418 | $13,498 |
| 2009 | $418 | $13,498 |
| 2008 | $418 +30.8% | $13,498 |
| 2007 | $320 +33.4% | $13,498 +33.4% |
| 2006 | $240 -18% | $10,121 |
| 2005 | $293 -1.6% | $10,121 -1.6% |
| 2004 | $297 -0.3% | $10,283 |
| 2002 | $298 | $10,283 -3.9% |
| 2001 | -- | $10,700 -75% |
| 2000 | -- | $42,799 |
Find assessor info on the county website
BuyAbility℠ payment
Est. payment
$1,801/mo
Principal & interest
$1623
Property taxes
$178
Climate risks
Neighborhood: 38551
Nearby schools
GreatSchools rating
- 3/10Celina K-8Grades: PK-8Distance: 3.3 mi
- NAClay Co Adult High SchoolGrades: 9-12Distance: 3.7 mi
- 6/10Clay County High SchoolGrades: 9-12Distance: 4.9 mi
Schools provided by the listing agent
- Elementary: Celina K-8
- Middle: Celina K-8
- High: Clay County High School
Source: RealTracs MLS as distributed by MLS GRID. This data may not be complete. We recommend contacting the local school district to confirm school assignments for this home.






