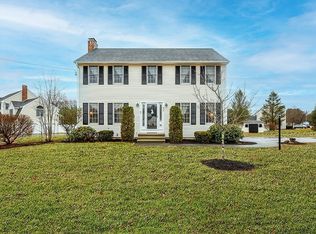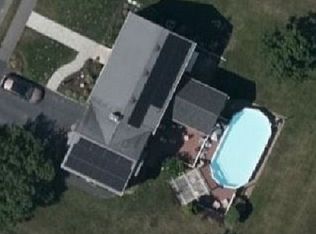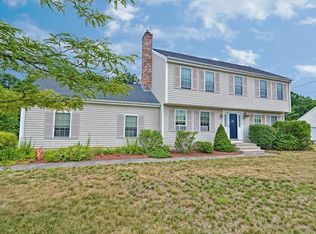Sold for $610,000 on 05/04/23
$610,000
36 Deer Run Rd, Bellingham, MA 02019
3beds
1,728sqft
Single Family Residence
Built in 1998
0.53 Acres Lot
$670,000 Zestimate®
$353/sqft
$3,404 Estimated rent
Home value
$670,000
$637,000 - $704,000
$3,404/mo
Zestimate® history
Loading...
Owner options
Explore your selling options
What's special
Welcome to this beautiful home! You will love the open floor plan & stunning new kitchen w/ gorgeous cabinets, granite counters, a spacious 2 level center island, stainless appliances & recessed lights. Enjoy family dinners in the dining room & relax on those cold winter nights by the fireplace in the living room. .Hardwood floors throughout the 1st floor, the staircase & upstairs hallway. 3 large bedrooms & a hollywood style bath complete the second floor. The professionally finished family room in the basement provides additional living space for the entire family. Enjoy the beautiful weather on the oversized deck leading to a completely level, fenced yard & firepit. Get your rocking chairs & watch the sun set from the maintenance free farmer's porch. Additional features include a top of the line Buderus furnace, town water & sewer & leased solar panels to save on electricity. Roughed for central air. Showings begin now.. OH 3/18 from 11-12:30. Range priced $575,000-$600,000.
Zillow last checked: 8 hours ago
Listing updated: May 06, 2023 at 12:59pm
Listed by:
Suzanne Ranieri 508-380-1643,
Coldwell Banker Realty - Franklin 508-541-6200
Bought with:
Marisa Hardina
Keller Williams Realty Greater Worcester
Source: MLS PIN,MLS#: 73088043
Facts & features
Interior
Bedrooms & bathrooms
- Bedrooms: 3
- Bathrooms: 2
- Full bathrooms: 1
- 1/2 bathrooms: 1
Primary bedroom
- Features: Ceiling Fan(s), Walk-In Closet(s), Flooring - Wall to Wall Carpet
- Level: Second
Bedroom 2
- Features: Ceiling Fan(s), Flooring - Wall to Wall Carpet
- Level: Second
Bedroom 3
- Features: Ceiling Fan(s), Flooring - Wall to Wall Carpet
- Level: Second
Primary bathroom
- Features: No
Bathroom 1
- Features: Bathroom - Half, Flooring - Hardwood
- Level: First
Bathroom 2
- Features: Bathroom - Full, Bathroom - With Tub & Shower, Flooring - Vinyl
- Level: Second
Dining room
- Features: Recessed Lighting, Remodeled
- Level: First
Family room
- Features: Flooring - Wall to Wall Carpet, Recessed Lighting
- Level: Basement
Kitchen
- Features: Flooring - Hardwood, Dining Area, Countertops - Stone/Granite/Solid, Kitchen Island, Cabinets - Upgraded, Open Floorplan, Recessed Lighting, Remodeled, Slider, Stainless Steel Appliances
- Level: First
Living room
- Features: Ceiling Fan(s), Flooring - Hardwood, Open Floorplan
- Level: First
Heating
- Baseboard, Oil
Cooling
- Window Unit(s)
Appliances
- Laundry: In Basement, Electric Dryer Hookup, Washer Hookup
Features
- Flooring: Vinyl, Carpet, Hardwood
- Doors: Insulated Doors
- Windows: Insulated Windows, Screens
- Basement: Full,Finished,Bulkhead
- Number of fireplaces: 1
- Fireplace features: Living Room
Interior area
- Total structure area: 1,728
- Total interior livable area: 1,728 sqft
Property
Parking
- Total spaces: 5
- Parking features: Paved Drive, Off Street
- Uncovered spaces: 5
Accessibility
- Accessibility features: No
Features
- Patio & porch: Porch, Deck
- Exterior features: Porch, Deck, Rain Gutters, Storage, Sprinkler System, Screens, Fenced Yard
- Fencing: Fenced/Enclosed,Fenced
Lot
- Size: 0.53 Acres
- Features: Corner Lot, Level
Details
- Parcel number: M:0091 B:0006 L:0025,3676452
- Zoning: res
Construction
Type & style
- Home type: SingleFamily
- Architectural style: Colonial
- Property subtype: Single Family Residence
Materials
- Frame
- Foundation: Concrete Perimeter
- Roof: Shingle
Condition
- Year built: 1998
Utilities & green energy
- Electric: Circuit Breakers
- Sewer: Public Sewer
- Water: Public
- Utilities for property: for Electric Range, for Electric Dryer, Washer Hookup, Icemaker Connection
Community & neighborhood
Community
- Community features: Shopping, Golf, T-Station
Location
- Region: Bellingham
Price history
| Date | Event | Price |
|---|---|---|
| 5/4/2023 | Sold | $610,000+6.1%$353/sqft |
Source: MLS PIN #73088043 | ||
| 3/20/2023 | Contingent | $575,000$333/sqft |
Source: MLS PIN #73088043 | ||
| 3/15/2023 | Listed for sale | $575,000+228.6%$333/sqft |
Source: MLS PIN #73088043 | ||
| 2/5/1998 | Sold | $175,000$101/sqft |
Source: Public Record | ||
Public tax history
| Year | Property taxes | Tax assessment |
|---|---|---|
| 2025 | $6,851 +4.4% | $545,500 +6.9% |
| 2024 | $6,564 +10.3% | $510,400 +11.9% |
| 2023 | $5,953 +1.3% | $456,200 +9.3% |
Find assessor info on the county website
Neighborhood: 02019
Nearby schools
GreatSchools rating
- 3/10South Elementary SchoolGrades: K-3Distance: 0.5 mi
- 4/10Bellingham Memorial Middle SchoolGrades: 4-7Distance: 3 mi
- 3/10Bellingham High SchoolGrades: 8-12Distance: 3.1 mi
Get a cash offer in 3 minutes
Find out how much your home could sell for in as little as 3 minutes with a no-obligation cash offer.
Estimated market value
$670,000
Get a cash offer in 3 minutes
Find out how much your home could sell for in as little as 3 minutes with a no-obligation cash offer.
Estimated market value
$670,000


