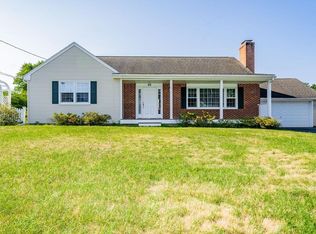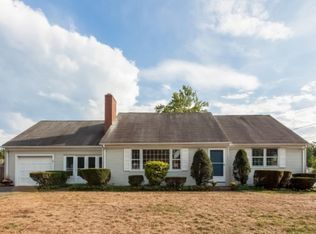Updated to the hilts this ranch style home has tons of style boasting a living room with vaulted ceiling and gas fireplace, kitchen with center island, granite counter tops, tile back splash, stainless appliances an eat in area and a slider that goes out to large deck makes it perfect for entertaining plus a patio for extra space for your large gatherings, updated bath with tile floors, 3 bedrooms that are ample size for a large family's comfort plus the basement perfectly finished with a man cave/family room and a 4th bedroom or play room. Efficient gas heat with newer on demand heating, insulated window and doors, large fenced in yard plus so much more. Run don't walk since this one really won't last long. All showings are subject to Covid-19 orders and guidelines. Only decision makers and preapproved buyers allowed in home. Must wear mask. sanitize hands remove shoes or wear booties
This property is off market, which means it's not currently listed for sale or rent on Zillow. This may be different from what's available on other websites or public sources.

