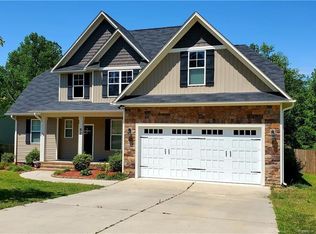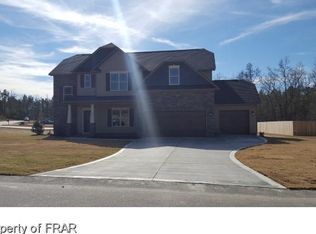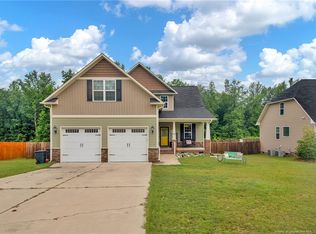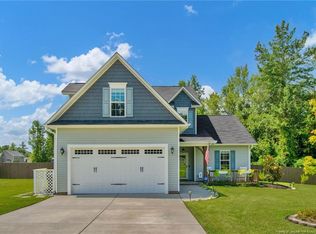Sold for $340,000 on 06/12/25
$340,000
36 Deep Woods Ln, Cameron, NC 28326
3beds
2,219sqft
Single Family Residence, Residential
Built in 2013
0.54 Acres Lot
$343,300 Zestimate®
$153/sqft
$2,077 Estimated rent
Home value
$343,300
$316,000 - $374,000
$2,077/mo
Zestimate® history
Loading...
Owner options
Explore your selling options
What's special
Welcome HOME! Discover the serene beauty of this 3 bed/3 bath gem nestled in the inviting Forest Ridge Subdivision, complete with a remarkable 2.49% 'VA' assumable loan (with substition of entitlement). Step inside to a sun-drenched foyer, flowing seamlessly into a spacious living and dining area. The chef-inspired kitchen features stainless steel appliances and sleek granite countertops, while the dining area's coffered ceiling and wainscoting add a touch of refined elegance. The main floor master suite is a true haven, with a trey ceiling, walk-in closet, and a lavish bathroom. Upstairs, two additional bedrooms, a stylish bath, and a flexible bonus room await. The backyard is your private oasis, featuring a covered deck and expansive fenced space for outdoor enjoyment. Experience comfort and luxury in this exceptional home with incredible financial benefits!
Zillow last checked: 8 hours ago
Listing updated: October 28, 2025 at 12:54am
Listed by:
Beth F Nyce 910-849-8767,
Fathom Realty NC
Bought with:
PCS FORT BRAGG, .
REAL BROKER LLC
JOCELYN BRADLEY, 312742
REAL BROKER LLC
Source: Doorify MLS,MLS#: 10085972
Facts & features
Interior
Bedrooms & bathrooms
- Bedrooms: 3
- Bathrooms: 3
- Full bathrooms: 2
- 1/2 bathrooms: 1
Heating
- Forced Air, Heat Pump
Cooling
- Ceiling Fan(s), Central Air, Electric
Appliances
- Included: Dishwasher, Electric Oven, Electric Range, Free-Standing Refrigerator, Microwave, Refrigerator
Features
- Bathtub/Shower Combination, Coffered Ceiling(s), Crown Molding, Double Vanity, Granite Counters, Kitchen/Dining Room Combination, Master Downstairs, Separate Shower, Smooth Ceilings, Soaking Tub, Tray Ceiling(s)
- Flooring: Carpet, Ceramic Tile, Vinyl
- Common walls with other units/homes: No Common Walls
Interior area
- Total structure area: 2,219
- Total interior livable area: 2,219 sqft
- Finished area above ground: 2,219
- Finished area below ground: 0
Property
Parking
- Parking features: Garage - Attached
- Attached garage spaces: 2
Features
- Levels: Two
- Stories: 1
- Patio & porch: Covered, Deck, Front Porch
- Exterior features: Fenced Yard
- Fencing: Back Yard
- Has view: Yes
Lot
- Size: 0.54 Acres
Details
- Parcel number: 019594 0048 65
- Special conditions: Standard
Construction
Type & style
- Home type: SingleFamily
- Architectural style: Contemporary
- Property subtype: Single Family Residence, Residential
Materials
- Vinyl Siding
- Foundation: Brick/Mortar
- Roof: Shingle
Condition
- New construction: No
- Year built: 2013
Utilities & green energy
- Sewer: Public Sewer
- Water: Public
Community & neighborhood
Community
- Community features: Street Lights
Location
- Region: Cameron
- Subdivision: Forest Ridge
HOA & financial
HOA
- Has HOA: Yes
- HOA fee: $60 annually
- Amenities included: None
- Services included: None
Price history
| Date | Event | Price |
|---|---|---|
| 6/12/2025 | Sold | $340,000-1.4%$153/sqft |
Source: | ||
| 5/3/2025 | Pending sale | $344,900$155/sqft |
Source: | ||
| 4/1/2025 | Listed for sale | $344,900+51.9%$155/sqft |
Source: | ||
| 1/7/2020 | Sold | $227,000-3.4%$102/sqft |
Source: | ||
| 12/7/2019 | Pending sale | $234,900$106/sqft |
Source: SOLDIERS FIRST REAL ESTATE LLC. #619239 | ||
Public tax history
| Year | Property taxes | Tax assessment |
|---|---|---|
| 2024 | $1,997 | $268,970 |
| 2023 | $1,997 | $268,970 |
| 2022 | $1,997 +2.1% | $268,970 +25% |
Find assessor info on the county website
Neighborhood: Spout Springs
Nearby schools
GreatSchools rating
- 6/10Benhaven ElementaryGrades: PK-5Distance: 6.8 mi
- 3/10Overhills MiddleGrades: 6-8Distance: 3.6 mi
- 3/10Overhills High SchoolGrades: 9-12Distance: 3.5 mi
Schools provided by the listing agent
- Elementary: Harnett - Benhaven
- Middle: Harnett - Overhills
- High: Harnett - Overhills
Source: Doorify MLS. This data may not be complete. We recommend contacting the local school district to confirm school assignments for this home.

Get pre-qualified for a loan
At Zillow Home Loans, we can pre-qualify you in as little as 5 minutes with no impact to your credit score.An equal housing lender. NMLS #10287.
Sell for more on Zillow
Get a free Zillow Showcase℠ listing and you could sell for .
$343,300
2% more+ $6,866
With Zillow Showcase(estimated)
$350,166


