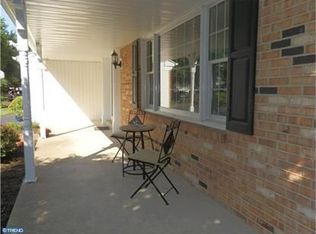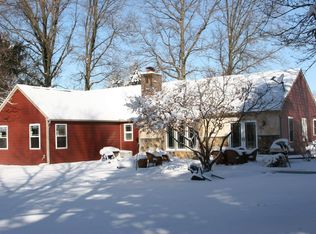This beautifully kept Two Story colonial is located in the premier community of Penns Grant II. The first floor comprises a spacious updated kitchen with laminate flooring, granite counters, additional cabinetry, updated appliances and separate bar sink and is open to a warm comfortable family room with fireplace and recent recessed lighting. Large formal living room, dining room and an updated powder room. Upstairs are the master bedroom with updated bath features, hall bath recently updated and three large additional bedrooms. Also, recent ceiling lighting and new ceiling fans. The carpeted finished basement is a real plus as a second family room or play room plus there is a large storage area and storage closet! Note the newer roof, siding, gutters and window capping. All on one of the nicest lots you'll find with patio & expanded outdoor seating area. Even the storage shed has been re-sided! Truly a must see! 2020-09-01
This property is off market, which means it's not currently listed for sale or rent on Zillow. This may be different from what's available on other websites or public sources.


