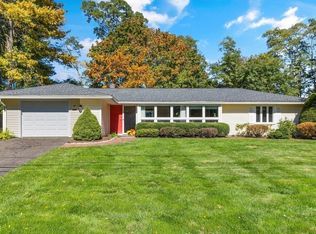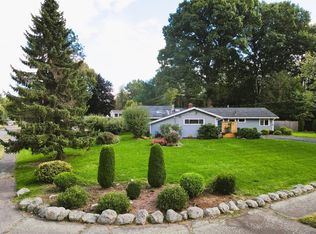Sold for $600,000
$600,000
36 Cynthia Rd, Framingham, MA 01701
3beds
1,404sqft
Single Family Residence
Built in 1960
0.46 Acres Lot
$658,700 Zestimate®
$427/sqft
$3,391 Estimated rent
Home value
$658,700
$613,000 - $705,000
$3,391/mo
Zestimate® history
Loading...
Owner options
Explore your selling options
What's special
Can you say curb appeal? This wonderful ranch style home in sought-after North Framingham neighborhood greets you with its welcoming open floor plan. Enjoy the sunny eat-in kitchen that boasts granite countertops, stainless steel appliances, skylight, and wonderful granite breakfast bar. The equally bright and super spacious dining area greets you with a large patio door that leads out to the incredible awning covered patio overlooking the superbly landscaped vast & flat backyard. Relax after a hard day or enjoy entertaining in the oversized family room with cathedral ceilings, skylight, exposed beams, custom stonework, woodstove, and super convenient hot tub. The primary bedroom features a 1/2 bathroom and cedar closet. Two more wonderfully sized bedrooms also with cedar closets make this home complete. Attached garage, oversized shed, 200 amp electrical, and so many perennials & plants so you can channel your inner gardener. Do NOT miss out on owning this fabulous home.
Zillow last checked: 8 hours ago
Listing updated: September 01, 2023 at 06:08am
Listed by:
THE LASH GROUP 508-603-9898,
Keller Williams Boston MetroWest 508-877-6500,
Barry Henley 774-334-0269
Bought with:
Sino-US Realty Team
Keller Williams Realty
Source: MLS PIN,MLS#: 73103091
Facts & features
Interior
Bedrooms & bathrooms
- Bedrooms: 3
- Bathrooms: 2
- Full bathrooms: 1
- 1/2 bathrooms: 1
Primary bedroom
- Features: Bathroom - Half, Closet, Flooring - Wall to Wall Carpet
- Level: First
- Area: 130
- Dimensions: 13 x 10
Bedroom 2
- Features: Closet, Flooring - Wall to Wall Carpet
- Level: First
- Area: 117
- Dimensions: 13 x 9
Bedroom 3
- Features: Closet, Flooring - Wall to Wall Carpet
- Level: First
- Area: 90
- Dimensions: 10 x 9
Primary bathroom
- Features: Yes
Bathroom 1
- Features: Bathroom - Full, Bathroom - Tiled With Tub & Shower, Flooring - Stone/Ceramic Tile
- Level: First
- Area: 60
- Dimensions: 10 x 6
Bathroom 2
- Features: Bathroom - Half
- Level: First
Dining room
- Features: Flooring - Laminate, Slider
- Level: First
- Area: 143
- Dimensions: 13 x 11
Family room
- Features: Wood / Coal / Pellet Stove, Skylight, Cathedral Ceiling(s), Flooring - Stone/Ceramic Tile, Flooring - Wall to Wall Carpet, Window(s) - Picture, Slider
- Level: First
- Area: 380
- Dimensions: 20 x 19
Kitchen
- Features: Skylight, Flooring - Stone/Ceramic Tile, Pantry, Countertops - Stone/Granite/Solid, Breakfast Bar / Nook, Stainless Steel Appliances
- Level: First
- Area: 140
- Dimensions: 14 x 10
Living room
- Features: Skylight, Cathedral Ceiling(s), Closet, Flooring - Laminate
- Level: First
- Area: 216
- Dimensions: 18 x 12
Heating
- Baseboard, Oil
Cooling
- None
Appliances
- Included: Water Heater, Range, Dishwasher, Microwave, Refrigerator
- Laundry: First Floor, Electric Dryer Hookup, Washer Hookup
Features
- Sauna/Steam/Hot Tub
- Flooring: Tile, Carpet, Laminate
- Windows: Insulated Windows
- Has basement: No
- Number of fireplaces: 1
Interior area
- Total structure area: 1,404
- Total interior livable area: 1,404 sqft
Property
Parking
- Total spaces: 5
- Parking features: Attached, Paved Drive, Off Street, Paved
- Attached garage spaces: 1
- Uncovered spaces: 4
Features
- Patio & porch: Porch, Patio
- Exterior features: Porch, Patio, Storage, Garden
Lot
- Size: 0.46 Acres
Details
- Parcel number: 503750
- Zoning: R-3
Construction
Type & style
- Home type: SingleFamily
- Architectural style: Ranch
- Property subtype: Single Family Residence
Materials
- Frame
- Foundation: Slab
- Roof: Shingle
Condition
- Year built: 1960
Utilities & green energy
- Electric: Circuit Breakers
- Sewer: Public Sewer
- Water: Public
- Utilities for property: for Electric Range, for Electric Dryer, Washer Hookup
Community & neighborhood
Community
- Community features: Public Transportation, Shopping, Walk/Jog Trails, Golf
Location
- Region: Framingham
Price history
| Date | Event | Price |
|---|---|---|
| 8/29/2023 | Sold | $600,000+15.9%$427/sqft |
Source: MLS PIN #73103091 Report a problem | ||
| 4/30/2023 | Contingent | $517,500$369/sqft |
Source: MLS PIN #73103091 Report a problem | ||
| 4/26/2023 | Listed for sale | $517,500$369/sqft |
Source: MLS PIN #73103091 Report a problem | ||
Public tax history
| Year | Property taxes | Tax assessment |
|---|---|---|
| 2025 | $6,549 +11% | $548,500 +15.8% |
| 2024 | $5,901 +5.5% | $473,600 +10.8% |
| 2023 | $5,596 +5.9% | $427,500 +11.2% |
Find assessor info on the county website
Neighborhood: 01701
Nearby schools
GreatSchools rating
- 5/10Hemenway Elementary SchoolGrades: K-5Distance: 1 mi
- 4/10Walsh Middle SchoolGrades: 6-8Distance: 1.5 mi
- 5/10Framingham High SchoolGrades: 9-12Distance: 2.3 mi
Get a cash offer in 3 minutes
Find out how much your home could sell for in as little as 3 minutes with a no-obligation cash offer.
Estimated market value$658,700
Get a cash offer in 3 minutes
Find out how much your home could sell for in as little as 3 minutes with a no-obligation cash offer.
Estimated market value
$658,700

