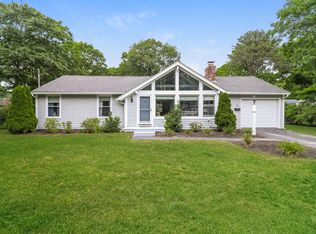Remarks: Beautifully renovated ranch in sought after Great Harbors offers a new kitchen with white cabinets and granite countertops,stainless steel 5 burner gas range, dishwasher and microwave as well as generous dining area. Naturally light, spacious master bedroom with en-suite marble tiled bath has double closets, wood burning fireplace and sliders to new composite rear deck. Updates include: new roof, 3 BR septic system, plumbing and 100 amp electrical service as well as redesigned open staircase with beadboard to finished lower level. Hardwood flooring throughout and new rear and front composite decking. Move in Ready!
This property is off market, which means it's not currently listed for sale or rent on Zillow. This may be different from what's available on other websites or public sources.
