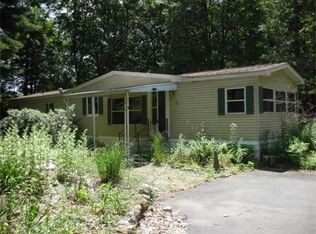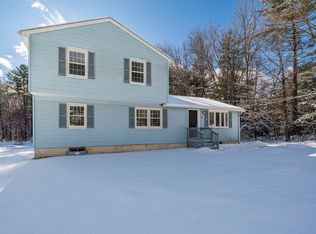Country living awaits you in this sweet cape style home but not too far from the Pike. 30 minutes to Amherst or Springfield. Add your own flair to a fresh palate! Newly painted interior and new carpets. Large bedrooms for you to languor in with plenty of closet space. The yard with stone walls and woods give a sense of history and privacy. Many summer days will be enjoyed on the two tier deck with Sunsetter awning and in the above ground pool. Leaf guards over gutters and vinyl siding provide easy maintenance. Rural, yet in a group of homes if you need to borrow a cup of sugar. Energy saving measures include wood and pellet stoves and 2 X 6 construction. Unfinished walkout basement provides room to grow. Beautiful Quabbin Reservoir is a few hops and skips away. You'll love taking a hike or driving on its many trails or roads. There aren't many homes in this price range!
This property is off market, which means it's not currently listed for sale or rent on Zillow. This may be different from what's available on other websites or public sources.

