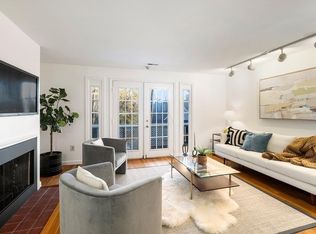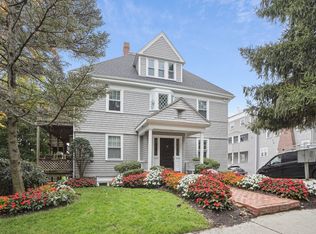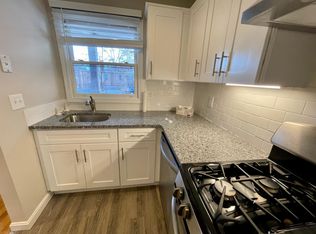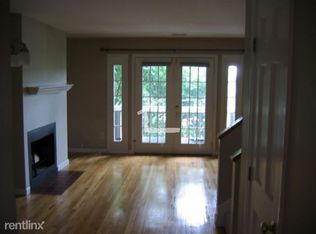Sold for $663,000
$663,000
36 Cummings Rd APT 10, Brighton, MA 02135
2beds
1,100sqft
Condominium
Built in 1986
-- sqft lot
$673,200 Zestimate®
$603/sqft
$3,843 Estimated rent
Home value
$673,200
$613,000 - $741,000
$3,843/mo
Zestimate® history
Loading...
Owner options
Explore your selling options
What's special
This spacious 2-bedroom, 2-bath penthouse duplex on the Brookline/Brighton line offers 1,100 sq. ft. of comfortable living. With hardwood floors throughout and large windows, the home is filled with natural light. Enjoy two private decks, along with a roof deck that provides great views—perfect for relaxing or entertaining. The kitchen features gas cooking, while the living area includes a cozy fireplace. This unit also comes with deeded parking, ample closet space, and a dedicated storage bin for extra convenience. The in-unit washer and dryer make daily tasks easy and efficient. Located near shops, restaurants, and public transportation, this property offers both comfort and convenience in a prime location. Ideal for those seeking a bright, airy space with outdoor options and easy city access.
Zillow last checked: 8 hours ago
Listing updated: January 07, 2025 at 08:19am
Listed by:
Todd Anzlovar 508-264-2104,
Coldwell Banker Realty - Boston 617-266-4430
Bought with:
Michael Tinsley
Longwood Residential, LLC
Source: MLS PIN,MLS#: 73309609
Facts & features
Interior
Bedrooms & bathrooms
- Bedrooms: 2
- Bathrooms: 2
- Full bathrooms: 1
- 1/2 bathrooms: 1
Primary bedroom
- Features: Closet/Cabinets - Custom Built, Flooring - Wall to Wall Carpet, Balcony - Exterior, French Doors, Closet - Double
- Level: Second
Bedroom 2
- Features: Flooring - Wall to Wall Carpet, Window(s) - Bay/Bow/Box, Closet - Double
- Level: Second
Bathroom 1
- Features: Bathroom - Half, Flooring - Stone/Ceramic Tile, Window(s) - Bay/Bow/Box
- Level: First
Bathroom 2
- Features: Bathroom - Full, Bathroom - Tiled With Tub & Shower, Ceiling Fan(s), Flooring - Stone/Ceramic Tile, Countertops - Stone/Granite/Solid
- Level: Second
Dining room
- Features: Flooring - Hardwood, Open Floorplan, Lighting - Overhead
- Level: Main,First
Kitchen
- Features: Flooring - Stone/Ceramic Tile, Window(s) - Bay/Bow/Box, Countertops - Stone/Granite/Solid, Stainless Steel Appliances, Gas Stove
- Level: Main,First
Living room
- Features: Flooring - Hardwood, Balcony - Exterior, Open Floorplan
- Level: Main,First
Heating
- Central, Forced Air, Heat Pump, Individual
Cooling
- Central Air
Appliances
- Laundry: Electric Dryer Hookup, Washer Hookup, First Floor, In Unit
Features
- Flooring: Tile, Hardwood
- Basement: None
- Number of fireplaces: 1
- Fireplace features: Living Room
Interior area
- Total structure area: 1,100
- Total interior livable area: 1,100 sqft
Property
Parking
- Total spaces: 1
- Parking features: Assigned
- Uncovered spaces: 1
Features
- Patio & porch: Deck - Roof
- Exterior features: Deck - Roof, Balcony
Lot
- Size: 1,100 sqft
Details
- Parcel number: W:21 P:02063 S:026,1211782
- Zoning: CD
Construction
Type & style
- Home type: Condo
- Property subtype: Condominium
Condition
- Year built: 1986
Utilities & green energy
- Sewer: Public Sewer
- Water: Public
- Utilities for property: for Gas Range, for Electric Dryer, Washer Hookup
Community & neighborhood
Community
- Community features: Public Transportation, Shopping, Park, Walk/Jog Trails, Medical Facility, Public School, T-Station, University
Location
- Region: Brighton
HOA & financial
HOA
- HOA fee: $449 monthly
- Services included: Gas, Water, Sewer, Insurance, Maintenance Structure, Maintenance Grounds, Snow Removal
Price history
| Date | Event | Price |
|---|---|---|
| 1/7/2025 | Sold | $663,000-6%$603/sqft |
Source: MLS PIN #73309609 Report a problem | ||
| 11/23/2024 | Contingent | $705,000$641/sqft |
Source: MLS PIN #73309609 Report a problem | ||
| 11/5/2024 | Listed for sale | $705,000+73.4%$641/sqft |
Source: MLS PIN #73309609 Report a problem | ||
| 8/28/2014 | Sold | $406,500-5.2%$370/sqft |
Source: Public Record Report a problem | ||
| 6/4/2011 | Listing removed | $429,000$390/sqft |
Source: Gibson Sotheby's International Realty #71193613 Report a problem | ||
Public tax history
| Year | Property taxes | Tax assessment |
|---|---|---|
| 2025 | $7,572 +18.7% | $653,900 +11.8% |
| 2024 | $6,378 +1.5% | $585,100 |
| 2023 | $6,284 +4.6% | $585,100 +6% |
Find assessor info on the county website
Neighborhood: Brighton
Nearby schools
GreatSchools rating
- NABaldwin Early Learning CenterGrades: PK-1Distance: 0.2 mi
- 2/10Brighton High SchoolGrades: 7-12Distance: 0.6 mi
- 6/10Winship Elementary SchoolGrades: PK-6Distance: 0.7 mi
Schools provided by the listing agent
- Elementary: Bps
- Middle: Bps
- High: Bps
Source: MLS PIN. This data may not be complete. We recommend contacting the local school district to confirm school assignments for this home.
Get a cash offer in 3 minutes
Find out how much your home could sell for in as little as 3 minutes with a no-obligation cash offer.
Estimated market value
$673,200



