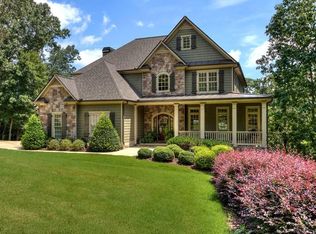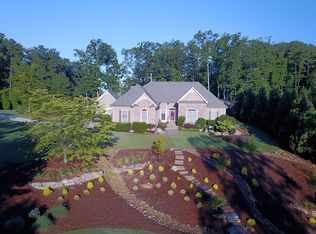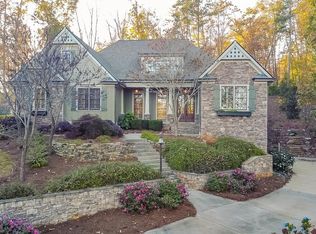Closed
$778,750
36 Cumberland Rd SE, Emerson, GA 30137
4beds
2,737sqft
Single Family Residence
Built in 2007
1.99 Acres Lot
$796,900 Zestimate®
$285/sqft
$2,841 Estimated rent
Home value
$796,900
$757,000 - $837,000
$2,841/mo
Zestimate® history
Loading...
Owner options
Explore your selling options
What's special
Exceptional Opportunity !!! Absolutely Stunning Craftsman style home on 2 private acres with a rustic appeal and 5 car garage. Home is located up behind the new Lake Point Recreation area in the exclusive Cumberland Estates Community. This home features upgrades throughout, a rocking chair front porch and 2 story entry way, welcomes you into the home. A beautiful chefs kitchen features a large island, stained cabinets, granite countertops, a new Stainless steel Frigidaire refrigerator, dishwasher, and microwave installed in 2022, plus double ovens, a setup for cooking for any occasion. A Keeping room off the kitchen has quaint sitting area and French Doors opening to expanded deck. Great Room features cozy stone fireplace, coffer ceilings in both kitchen and great room. Main floor also has a formal dining room and powder room. Upstairs features a generous master bedroom, large closet with detailed shelving, master bathroom has separate tub and large walk in shower, and double vanities. 3 additional bedrooms, a laundry room. and additional guest bathroom complete the upstairs. The terrace level features a finished basement with Cherry Hardwood Floors Throughout, plenty of storage space, a workshop room with access to outside, and a full bath with large walk in shower. An amazing outdoor living area is like your own private oasis, you have an open deck, a covered screen porch, a second deck with a stacked stone fireplace, a soothing water feature makes this the perfect place to spend your mornings drinking coffee or the evenings enjoying a glass of wine. Incredible private and large fenced in back yard is fully professionally landscaped and completes the oasis. Upstairs HVAC was replaced in 2023. This home and property has everything you could need or want, make this your home today !!!
Zillow last checked: 8 hours ago
Listing updated: June 17, 2025 at 09:15am
Listed by:
Julie A Emanuel 678-516-4468,
Atlanta Communities,
Mark Emanuel 678-516-4468,
Atlanta Communities
Bought with:
Amber Bruder, 208956
Keller Williams Realty Atlanta North
Source: GAMLS,MLS#: 10216393
Facts & features
Interior
Bedrooms & bathrooms
- Bedrooms: 4
- Bathrooms: 4
- Full bathrooms: 3
- 1/2 bathrooms: 1
Dining room
- Features: Seats 12+
Kitchen
- Features: Breakfast Bar, Kitchen Island, Pantry, Solid Surface Counters
Heating
- Forced Air
Cooling
- Ceiling Fan(s), Central Air, Zoned
Appliances
- Included: Dishwasher, Disposal, Double Oven, Gas Water Heater, Microwave
- Laundry: Upper Level
Features
- Beamed Ceilings, Bookcases, Central Vacuum, Tray Ceiling(s), Vaulted Ceiling(s), Walk-In Closet(s)
- Flooring: Carpet, Hardwood, Tile
- Windows: Double Pane Windows
- Basement: Bath Finished,Exterior Entry,Finished,Full,Interior Entry
- Number of fireplaces: 2
- Fireplace features: Family Room, Outside
- Common walls with other units/homes: No Common Walls
Interior area
- Total structure area: 2,737
- Total interior livable area: 2,737 sqft
- Finished area above ground: 2,737
- Finished area below ground: 0
Property
Parking
- Parking features: Attached, Detached, Garage, Kitchen Level, Side/Rear Entrance
- Has attached garage: Yes
Features
- Levels: Two
- Stories: 2
- Patio & porch: Deck, Screened
- Fencing: Back Yard,Fenced
- Waterfront features: No Dock Or Boathouse
- Body of water: None
Lot
- Size: 1.99 Acres
- Features: Level, Private
Details
- Additional structures: Garage(s)
- Parcel number: E0050006006
Construction
Type & style
- Home type: SingleFamily
- Architectural style: Craftsman
- Property subtype: Single Family Residence
Materials
- Concrete, Stone
- Roof: Composition
Condition
- Resale
- New construction: No
- Year built: 2007
Utilities & green energy
- Sewer: Septic Tank
- Water: Public
- Utilities for property: Other
Community & neighborhood
Security
- Security features: Security System, Smoke Detector(s)
Community
- Community features: Park, Walk To Schools, Near Shopping
Location
- Region: Emerson
- Subdivision: Cumberland Estates
HOA & financial
HOA
- Has HOA: Yes
- HOA fee: $350 annually
- Services included: Other
Other
Other facts
- Listing agreement: Exclusive Right To Sell
Price history
| Date | Event | Price |
|---|---|---|
| 5/7/2024 | Sold | $778,750-2%$285/sqft |
Source: | ||
| 4/2/2024 | Pending sale | $795,000$290/sqft |
Source: | ||
| 10/19/2023 | Listed for sale | $795,000+96.8%$290/sqft |
Source: | ||
| 12/15/2014 | Sold | $404,000-3.6%$148/sqft |
Source: | ||
| 11/22/2014 | Pending sale | $419,000$153/sqft |
Source: Atlanta Communities Real Estate Brokerage #5315828 Report a problem | ||
Public tax history
| Year | Property taxes | Tax assessment |
|---|---|---|
| 2024 | $6,487 +3.3% | $235,210 +4% |
| 2023 | $6,282 +0.1% | $226,100 +5.4% |
| 2022 | $6,274 +12.3% | $214,488 +16% |
Find assessor info on the county website
Neighborhood: 30137
Nearby schools
GreatSchools rating
- 6/10Emerson Elementary SchoolGrades: PK-5Distance: 0.7 mi
- 6/10Red Top Middle SchoolGrades: 6-8Distance: 0.6 mi
- 7/10Woodland High SchoolGrades: 9-12Distance: 4.2 mi
Schools provided by the listing agent
- Elementary: Emerson
- High: Woodland
Source: GAMLS. This data may not be complete. We recommend contacting the local school district to confirm school assignments for this home.
Get a cash offer in 3 minutes
Find out how much your home could sell for in as little as 3 minutes with a no-obligation cash offer.
Estimated market value$796,900
Get a cash offer in 3 minutes
Find out how much your home could sell for in as little as 3 minutes with a no-obligation cash offer.
Estimated market value
$796,900


