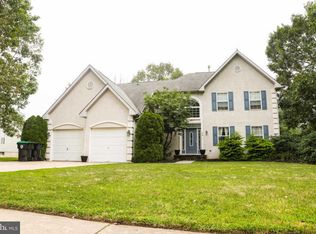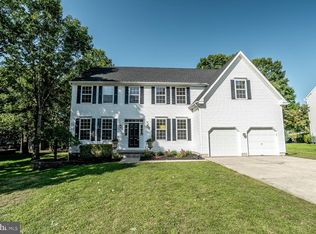Sold for $174,918 on 01/27/25
$174,918
36 Cross Hill Rd, Sicklerville, NJ 08081
4beds
2,545sqft
Detached
Built in 1998
0.25 Acres Lot
$540,200 Zestimate®
$69/sqft
$3,482 Estimated rent
Home value
$540,200
$508,000 - $573,000
$3,482/mo
Zestimate® history
Loading...
Owner options
Explore your selling options
What's special
Welcome to 36 Cross Hill Rd located in desirable Wiltons Corner, Winslow Township. This home has many very desirable features and the architectural design you have been looking for. Great care has been afforded this home as is evident upon your arrival. You will notice, the well cared for grounds. Here you will notice the green lawn and tasteful landscaping. For the home itself there have been recent upgrades to the siding and the home also boasts a NEWER ROOF. Inside, is the design you have been waiting for. The home is an OPEN CONCEPT. The downstairs rooms are open and bright, boasting high ceilings and HARD WOOD FLOORING throughout. Of particular note is the kitchen. The kitchen has been cared for and upgraded at great expense to include new cabinets, STAINLESS STEEL APPLIANCE PACKAGE with overhead exhaust system and a 5-burner range. There is a beautiful stacked tile back splash as well as Quartz Counter-top. Plenty of natural sunlight floods in as the kitchen was extended out, windows were added and opened up. There was a large center island added as well allowing for seating for many more loved ones. The FIRST FLOOR MASTER BEDROOM SUITE has also been upgraded. Here you will find HARDWOOD FLOORING, walk in closet, ceiling fan and master bath. The Master bathroom has also been upgraded. Upgrades include, new tile flooring, tile accents around the garden tub, new dual vanity. Upstairs there are two bedrooms sharing a Jack and Jill Bathroom as well as a loft. The loft may very well be suited for an office, lounge or game room. The loft also affords a splendid view of the downstairs. Outside in the back yard is the Concrete/Paver elevated patio, a fenced in yard, sprinkler system as well as a fountain. Just so much for you and your loved ones to enjoy!!
Facts & features
Interior
Bedrooms & bathrooms
- Bedrooms: 4
- Bathrooms: 4
- Full bathrooms: 3
- 1/2 bathrooms: 1
Heating
- Forced air
Cooling
- Central
Appliances
- Included: Dishwasher, Dryer, Garbage disposal, Refrigerator
Features
- Kitchen Island, Pantry, Walk-In Closet(s), Dining Area, Eat-in Kitchen, Crown Molding, Open Floorplan, Butlers Pantry, Master Bath(s), Combination Dining/Living, Family Room Off Kitchen
- Flooring: Tile, Carpet, Hardwood
- Basement: Partially finished
- Has fireplace: Yes
Interior area
- Total interior livable area: 2,545 sqft
- Finished area below ground: 0
Property
Parking
- Total spaces: 2
- Parking features: Garage - Attached
Features
- Exterior features: Stucco, Vinyl
- Pool features: In Ground
Lot
- Size: 0.25 Acres
Details
- Parcel number: 36011050700014
- Special conditions: Standard
Construction
Type & style
- Home type: SingleFamily
- Architectural style: Colonial
- Property subtype: Detached
Condition
- Year built: 1998
Community & neighborhood
Location
- Region: Sicklerville
HOA & financial
HOA
- Has HOA: Yes
- HOA fee: $45 monthly
Other
Other facts
- Heating: Forced Air
- AssociationYN: true
- FireplaceYN: true
- GarageYN: true
- AttachedGarageYN: true
- HeatingYN: true
- CoolingYN: true
- StructureType: Detached
- CommunityFeatures: Pool
- ConstructionMaterials: Stucco, Vinyl Siding
- StoriesTotal: 2
- ArchitecturalStyle: Colonial
- InteriorFeatures: Kitchen Island, Pantry, Walk-In Closet(s), Dining Area, Eat-in Kitchen, Crown Molding, Open Floorplan, Butlers Pantry, Master Bath(s), Combination Dining/Living, Family Room Off Kitchen
- SpecialListingConditions: Standard
- CoveredSpaces: 2
- PoolFeatures: In Ground
- Cooling: Central Air
- ParkingFeatures: Attached Garage, Garage Door Opener, Concrete, Built In, Garage Faces Front, Inside Entrance
- BelowGradeFinishedArea: 0
- PropertySubType: Detached
- Appliances: Built-In Range
- Basement: Y
- MlsStatus: Active
Price history
| Date | Event | Price |
|---|---|---|
| 1/27/2025 | Sold | $174,918-37.5%$69/sqft |
Source: Public Record Report a problem | ||
| 2/6/2020 | Listing removed | $279,900$110/sqft |
Source: Keller Williams Realty - Washington Township #NJCD383048 Report a problem | ||
| 12/23/2019 | Listed for sale | $279,900-11.7%$110/sqft |
Source: Keller Williams Realty - Washington Township #NJCD383048 Report a problem | ||
| 8/2/2006 | Sold | $317,000+46.4%$125/sqft |
Source: Public Record Report a problem | ||
| 9/21/2002 | Sold | $216,500+35.3%$85/sqft |
Source: Public Record Report a problem | ||
Public tax history
| Year | Property taxes | Tax assessment |
|---|---|---|
| 2025 | $9,034 +1.9% | $244,500 |
| 2024 | $8,863 -4.6% | $244,500 |
| 2023 | $9,289 +3.2% | $244,500 |
Find assessor info on the county website
Neighborhood: 08081
Nearby schools
GreatSchools rating
- 5/10Winslow Township School No. 4 Elementary SchoolGrades: PK-3Distance: 1.8 mi
- 2/10Winslow Twp Middle SchoolGrades: 7-8Distance: 3.7 mi
- 2/10Winslow Twp High SchoolGrades: 9-12Distance: 3.6 mi
Schools provided by the listing agent
- Middle: WINSLOW TOWNSHIP
- High: WINSLOW TOWNSHIP
- District: WINSLOW TOWNSHIP PUBLIC SCHOOLS
Source: The MLS. This data may not be complete. We recommend contacting the local school district to confirm school assignments for this home.

Get pre-qualified for a loan
At Zillow Home Loans, we can pre-qualify you in as little as 5 minutes with no impact to your credit score.An equal housing lender. NMLS #10287.
Sell for more on Zillow
Get a free Zillow Showcase℠ listing and you could sell for .
$540,200
2% more+ $10,804
With Zillow Showcase(estimated)
$551,004
