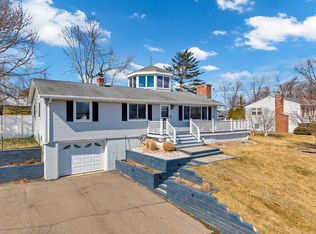Enjoy views of the sound from your new home! Serene and Tranquility await you in the backyard with a pergola and outdoor fireplace. Updated 200 Amps electric panel, New recessed lighting installed throughout. Updated Kitchen and Baths. Hardwood floors. 2 car detached garage. New furnace, roof, and windows were installed in 2014. Convenient to shopping, restaurants, and highways!
This property is off market, which means it's not currently listed for sale or rent on Zillow. This may be different from what's available on other websites or public sources.
