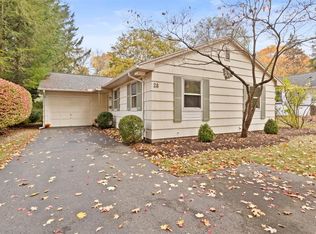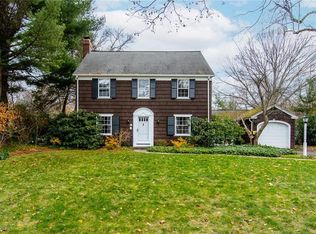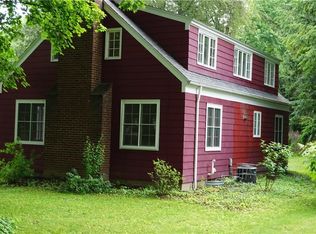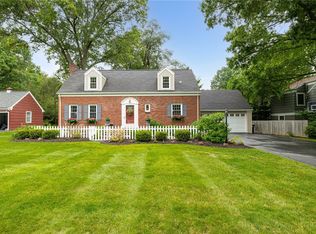Town of Pittsford and Pittsford Schools. Ranch Style floor plan w/ 3 well sized bedrooms, 2 full updated baths. Recent stacked stone façade. New tear off roof, Quality wood kitchen cabinets/ready to accept desired choice of paint colors. Spacious granite counters. Stainless appliances. Fabulous wide plank pegged oak flooring. Deep two car attached garage. Specimen flowering shrubs. Full high ceiling basement. Large laundry area. Entertainment sized fabulous bluestone terrace. New vinyl siding. Charming all-season casual room with vintage medina stone floors. Sidewalk to the Village of Pittsford. Very convenient to Allen Creek Elementary School. Best location for easy travel within all of Monroe County. Don't wait, this property is a fabulous value.
This property is off market, which means it's not currently listed for sale or rent on Zillow. This may be different from what's available on other websites or public sources.



