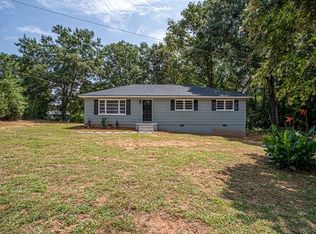Closed
$239,900
36 Crest Rd, Griffin, GA 30224
3beds
1,248sqft
Single Family Residence
Built in 1970
0.75 Acres Lot
$219,300 Zestimate®
$192/sqft
$1,556 Estimated rent
Home value
$219,300
$204,000 - $235,000
$1,556/mo
Zestimate® history
Loading...
Owner options
Explore your selling options
What's special
Welcome to this beautifully renovated home at 36 Crest Rd in Griffin, GA! This stunning property has been completely updated, offering modern comfort and style. Features include a brand-new roof, new windows, new siding, and a new HVAC system, ensuring peace of mind for years to come. The home is situated on .75 acres with a private well with a new pump, adding an extra layer of convenience and efficiency. Inside, you'll find a completely refreshed interior with new flooring throughout, freshly painted walls, and fully remodeled bathrooms with elegant tile showers. The chef-inspired kitchen boasts brand-new appliances and stylish finishes, perfect for both cooking and entertaining. Additional highlights include a spacious laundry room and a relaxing covered side porch. This move-in-ready gem is waiting for you to call it home!
Zillow last checked: 8 hours ago
Listing updated: May 30, 2025 at 02:43am
Listed by:
Bryan K Davis 770-468-2664,
Better Homes & Gardens Legacy
Bought with:
Bryan K Davis, 357486
Better Homes & Gardens Legacy
Source: GAMLS,MLS#: 10456787
Facts & features
Interior
Bedrooms & bathrooms
- Bedrooms: 3
- Bathrooms: 2
- Full bathrooms: 2
- Main level bathrooms: 2
- Main level bedrooms: 3
Heating
- Central
Cooling
- Central Air
Appliances
- Included: Dishwasher, Microwave, Oven/Range (Combo), Refrigerator
- Laundry: Mud Room
Features
- Master On Main Level, Tile Bath
- Flooring: Other
- Basement: Crawl Space
- Has fireplace: No
Interior area
- Total structure area: 1,248
- Total interior livable area: 1,248 sqft
- Finished area above ground: 1,248
- Finished area below ground: 0
Property
Parking
- Parking features: Off Street
Features
- Levels: One
- Stories: 1
Lot
- Size: 0.75 Acres
- Features: Open Lot
Details
- Parcel number: 221 02020
Construction
Type & style
- Home type: SingleFamily
- Architectural style: Ranch
- Property subtype: Single Family Residence
Materials
- Vinyl Siding
- Roof: Composition
Condition
- Updated/Remodeled
- New construction: No
- Year built: 1970
Utilities & green energy
- Sewer: Septic Tank
- Water: Private
- Utilities for property: Cable Available, Electricity Available, High Speed Internet
Community & neighborhood
Community
- Community features: None
Location
- Region: Griffin
- Subdivision: None
Other
Other facts
- Listing agreement: Exclusive Right To Sell
Price history
| Date | Event | Price |
|---|---|---|
| 5/29/2025 | Sold | $239,900$192/sqft |
Source: | ||
| 4/29/2025 | Pending sale | $239,900$192/sqft |
Source: | ||
| 2/10/2025 | Listed for sale | $239,900+155.2%$192/sqft |
Source: | ||
| 9/25/2024 | Sold | $94,000-28.8%$75/sqft |
Source: Public Record Report a problem | ||
| 7/14/2024 | Pending sale | $132,000$106/sqft |
Source: | ||
Public tax history
| Year | Property taxes | Tax assessment |
|---|---|---|
| 2024 | $86 | $24,834 |
| 2023 | $86 +10.2% | $24,834 +10.2% |
| 2022 | $78 +9.1% | $22,534 +9.1% |
Find assessor info on the county website
Neighborhood: 30224
Nearby schools
GreatSchools rating
- 5/10Futral Road Elementary SchoolGrades: PK-5Distance: 1.4 mi
- 3/10Rehoboth Road Middle SchoolGrades: 6-8Distance: 1.4 mi
- 4/10Spalding High SchoolGrades: 9-12Distance: 1.4 mi
Schools provided by the listing agent
- Elementary: Futral Road
- Middle: Rehoboth Road
- High: Spalding
Source: GAMLS. This data may not be complete. We recommend contacting the local school district to confirm school assignments for this home.
Get a cash offer in 3 minutes
Find out how much your home could sell for in as little as 3 minutes with a no-obligation cash offer.
Estimated market value$219,300
Get a cash offer in 3 minutes
Find out how much your home could sell for in as little as 3 minutes with a no-obligation cash offer.
Estimated market value
$219,300
