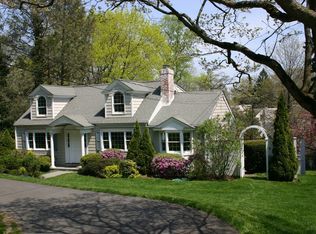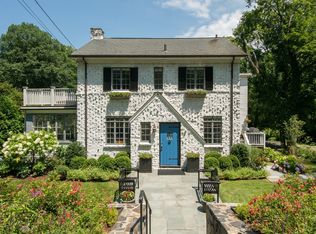FRESHLY RENOVATED & PRICED TO SELL! Warm and charming, sun-drenched home on a large, (0.43) oversized lot, in the heart of Riverside. Located on a quiet cul-de-sac, this lovely home is turn-key and also allows for future expansion possibilities. Featuring 4 Bedrooms/4.1 Baths, in coveted Riverside Elementary & Eastern Middle School District. Upgrades include all new: Master bath, powder room, flooring, energy efficient windows and exterior doors, lighting, interior and exterior paint and finished lower level. Gourmet kitchen with Carrera marble & Viking appliances. Large, newly painted deck, which is accessible through the kitchen and through the family room, is perfect for entertaining.
This property is off market, which means it's not currently listed for sale or rent on Zillow. This may be different from what's available on other websites or public sources.

