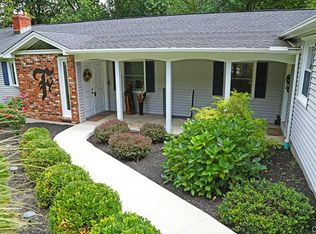Luxury abounds in this beautifully renovated light, bright and airy 8 room, 3 bdrm., 2 1/2 bath raised ranch with an attached 2 car garage in sought after Huntington. This home has undergone a stunning transformation. The kitchen, which is the heart of a home, was thoughtfully redesigned for the chef in mind with gorgeous granite counter tops, new s.s. appliances including a 5 burner gas range, new white shaker style cabinets with soft touch close doors and drawers and new solid hardwood floors. The phenomenal open concept kitchen, dining room, formal living room with fireplace and family room (with new solid hardwood floors) are an entertainer's dream. The gorgeous ensuite master bedroom feature's a tray ceiling and added stunning full master bathroom with an exquisite custom made sliding bathroom barn wood door. The delightful lower level offers a fantastic wood burning fireplace,a versatile den/man cave/office which is a walk out to the backyard, half bath, laundry room and storage rooms. Hardwood floors throughout main level. New windows, newly renovated main floor bathroom. New plumbing,electrical, new heat/central air. (2 zones) and Rheem water heater. New lighting fixtures and all new hardware. New walkway and driveway. LOW TAXES owner/agent
This property is off market, which means it's not currently listed for sale or rent on Zillow. This may be different from what's available on other websites or public sources.

