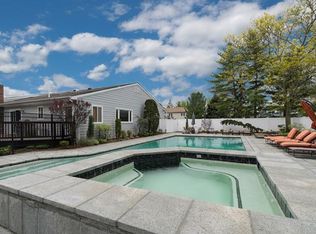Sold for $1,241,500 on 08/14/23
$1,241,500
36 Country Club Rd, Pelham, NY 10803
4beds
2baths
3,000sqft
SingleFamily
Built in 1979
0.25 Acres Lot
$1,401,900 Zestimate®
$414/sqft
$6,327 Estimated rent
Home value
$1,401,900
$1.30M - $1.50M
$6,327/mo
Zestimate® history
Loading...
Owner options
Explore your selling options
What's special
36 Country Club Rd, Pelham, NY 10803 is a single family home that contains 3,000 sq ft and was built in 1979. It contains 4 bedrooms and 2.5 bathrooms. This home last sold for $1,241,500 in August 2023.
The Zestimate for this house is $1,401,900. The Rent Zestimate for this home is $6,327/mo.
Facts & features
Interior
Bedrooms & bathrooms
- Bedrooms: 4
- Bathrooms: 2.5
Heating
- Forced air, Gas
Cooling
- Central
Appliances
- Included: Dishwasher, Dryer, Microwave, Refrigerator, Washer
Features
- Flooring: Hardwood
- Basement: Finished
- Has fireplace: Yes
Interior area
- Total interior livable area: 3,000 sqft
Property
Parking
- Total spaces: 2
- Parking features: Garage - Attached
Lot
- Size: 0.25 Acres
Details
- Parcel number: 551000834070068
Construction
Type & style
- Home type: SingleFamily
- Architectural style: Colonial
Materials
- Roof: Other
Condition
- Year built: 1979
Community & neighborhood
Location
- Region: Pelham
Other
Other facts
- Amenities \ Amenities \ Close to Bus
- Amenities \ Amenities \ Close to School
- Amenities \ Amenities \ Close to Shops
- Amenities \ Amenities \ Eat in Kitchen
- Amenities \ Amenities \ Foyer
- Amenities \ Amenities \ Granite Countertops
- Amenities \ Amenities \ Master Bath
- Amenities \ Amenities \ Near Public Transportation
- Amenities \ Amenities \ Powder Room
- Amenities \ Amenities \ Sky Light
- Amenities \ Amenities \ Sprinkler Lawn Sys
- Amenities \ Close to Bus
- Amenities \ Close to School
- Amenities \ Close to Shops
- Amenities \ Eat in Kitchen
- Amenities \ Foyer
- Amenities \ Granite Countertops
- Amenities \ Master Bath
- Amenities \ Near Public Transportation
- Amenities \ Powder Room
- Amenities \ Sky Light
- Amenities \ Sprinkler Lawn Sys
- Architecture Style: Colonial
- Attic Description \ Pull Stairs
- Attic \ Attic Description \ Pull Stairs
- Construction Description \ Frame
- Cooling System: Central Air Conditioning
- Dates \ Year Built Exception \ Actual
- Elementary School: George M. Davis
- Floor Covering: Hardwood
- Garbage \ Public
- Heating fuel: Gas
- Heating system: Forced Air
- High School: New Rochelle
- Hotwater \ Gas Stand Alone
- Included \ B\I Shelves
- Included \ Chandelier(s)
- Included \ Cook Top
- Included \ Garage Door Opener
- Included \ Light Fixtures
- Included \ Oven\Range
- Included \ Shades\Blinds
- Included \ Wall Oven
- Lot Description \ Level
- Lot \ Lot Description \ Level
- MLS Listing ID: 4734831
- MLS Name: HGMLS ZDD (HGMLS ZDD)
- Materials \ Construction Description \ Frame
- Materials \ Siding Description \ Shingle
- Middle School: Albert Leonard
- Other \ Included \ B/I Shelves
- Other \ Included \ Chandelier(s)
- Other \ Included \ Cook Top
- Other \ Included \ Garage Door Opener
- Other \ Included \ Light Fixtures
- Other \ Included \ Oven/Range
- Other \ Included \ Shades/Blinds
- Other \ Included \ Wall Oven
- Other \ Pets \ None Allowed
- Other \ Post Office \ Scarsdale
- Other \ Property Type \ Rental
- Other \ Status \ Active
- Parking Type: Attached Garage
- Parking Type: attachedGarage
- Pets \ None Allowed
- Post Office \ Scarsdale
- Property Type \ Rental
- School District: New Rochelle
- Sewer Description \ Sewer
- Siding Description \ Shingle
- Size \ Sq Ft Source \ Municipality
- Sq Ft Source \ Municipality
- Status \ Active
- Storage \ Attic
- Storage \ Storage \ Attic
- Type and Style \ Typeof Dwelling \ Single Family
- Typeof Dwelling \ Single Family
- Utilities \ Garbage \ Public
- Utilities \ Hotwater \ Gas Stand Alone
- Utilities \ Sewer Description \ Sewer
- Village \ None
- Water Description \ Municipal
- Water \ Water Description \ Municipal
- Year Built Exception \ Actual
Price history
| Date | Event | Price |
|---|---|---|
| 8/14/2023 | Sold | $1,241,500+17.1%$414/sqft |
Source: Public Record Report a problem | ||
| 10/11/2017 | Listing removed | $6,000$2/sqft |
Source: Silversons Realty, LLC #4734831 Report a problem | ||
| 8/2/2017 | Listed for rent | $6,000+9.1%$2/sqft |
Source: Silversons Realty, LLC #4734831 Report a problem | ||
| 12/14/2016 | Listing removed | $5,500-15.4%$2/sqft |
Source: Silversons Realty, LLC #4629320 Report a problem | ||
| 6/25/2013 | Listing removed | $6,500$2/sqft |
Source: Silversons Realty LLC #3314072 Report a problem | ||
Public tax history
| Year | Property taxes | Tax assessment |
|---|---|---|
| 2024 | -- | $20,150 |
| 2023 | -- | $20,150 |
| 2022 | -- | $20,150 |
Find assessor info on the county website
Neighborhood: Pelham Manor
Nearby schools
GreatSchools rating
- 9/10Prospect Hill SchoolGrades: K-5Distance: 0.5 mi
- 9/10Pelham Middle SchoolGrades: 6-8Distance: 0.7 mi
- 9/10Pelham Memorial High SchoolGrades: 9-12Distance: 0.7 mi
Schools provided by the listing agent
- Elementary: George M. Davis
- Middle: Albert Leonard
- High: New Rochelle
- District: New Rochelle
Source: The MLS. This data may not be complete. We recommend contacting the local school district to confirm school assignments for this home.
Get a cash offer in 3 minutes
Find out how much your home could sell for in as little as 3 minutes with a no-obligation cash offer.
Estimated market value
$1,401,900
Get a cash offer in 3 minutes
Find out how much your home could sell for in as little as 3 minutes with a no-obligation cash offer.
Estimated market value
$1,401,900
