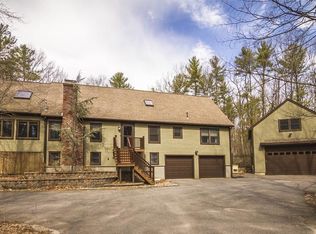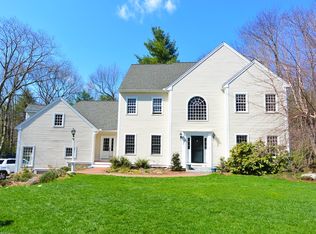Gorgeous, well appointed home - INSIDE AND OUT! Wind down the private driveway to be welcomed by this beautifully landscaped 4 bedroom 3 1/2 bath colonial. The interior is just lovely with itâs custom molding, hardwood floors, finished basement, and large bedrooms & baths. Tray ceilings and custom woodwork accent the living and dining room areas. The enormous open concept family room/kitchen/eat-in area includes a fireplace, large kitchen island, tons of counter space, and a fantastic industrial stove! Multiple French doors lead to the deck and beautifully finished patio/entertainment area. In the stunning master suite you will be impressed by the cathedral ceiling & two walk closets. The master bath âwowsâ with itâs oversized shower and countertops. A bonus is the finished basement with a large bar area, wine closet, and room for entertainment (theater/pool table/game space/playroom). There is also space for a fitness area. It is incredibly versatile! A MUST SEE!
This property is off market, which means it's not currently listed for sale or rent on Zillow. This may be different from what's available on other websites or public sources.

