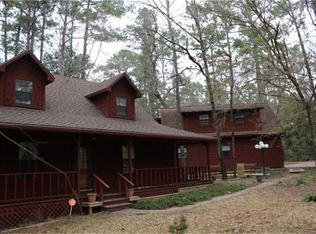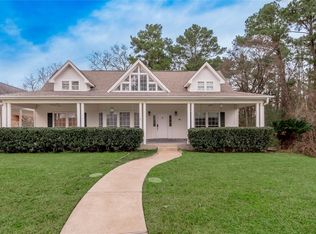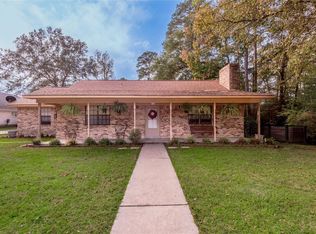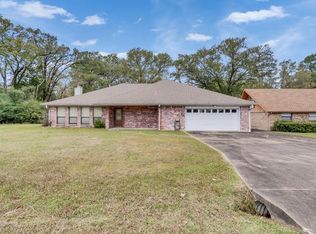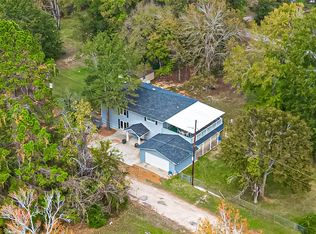Fall in love with this beautifully updated home in Westwood Shores Golf Course Community. Enjoy golf, swimming, tennis, lake access, boating, fishing and watch for the peaceful deer sightings in a manned gated neighborhood designed for relaxation and recreation. This spacious home offers separate living areas for guests or multi-generational living. Over $100K in recent upgrades include quartz countertops, handicap-accessible showers, new flooring, storm windows, new doors, a whole-house generator, added laundry room and pantry, and an air-conditioned sunroom. Step outside to watch deer graze or unwind indoors with serene views. Spend your days golfing, cruising wooded streets on your cart, fishing by the lake, or visiting the community chapel. With so much to offer, you may never want to leave. No Flooding! Easy to show—schedule your visit today and experience the charm and comfort of Westwood Shores. Appliances are included making this move-in ready. Your next home is waiting!
For sale
Price cut: $10K (12/9)
$229,000
36 Corkwood Rd, Trinity, TX 75862
4beds
2,400sqft
Est.:
Single Family Residence
Built in 1979
10,585.08 Square Feet Lot
$225,300 Zestimate®
$95/sqft
$209/mo HOA
What's special
Manned gated neighborhoodNew doorsNew flooringAir-conditioned sunroomStorm windowsQuartz countertopsSerene views
- 155 days |
- 787 |
- 50 |
Zillow last checked: 8 hours ago
Listing updated: January 10, 2026 at 01:10pm
Listed by:
Tracy Frederick TREC #0647811 713-557-0266,
HomeSmart
Source: HAR,MLS#: 14066294
Tour with a local agent
Facts & features
Interior
Bedrooms & bathrooms
- Bedrooms: 4
- Bathrooms: 2
- Full bathrooms: 2
Rooms
- Room types: Utility Room
Primary bathroom
- Features: Primary Bath: Shower Only, Secondary Bath(s): Shower Only
Kitchen
- Features: Kitchen open to Family Room, Pantry, Walk-in Pantry
Heating
- Propane
Cooling
- Ceiling Fan(s), Electric
Appliances
- Included: Disposal, Dryer, Refrigerator, Washer, Electric Oven, Freestanding Oven, Oven, Electric Range, Dishwasher
- Laundry: Electric Dryer Hookup, Washer Hookup
Features
- 2 Staircases, Crown Molding, 2 Bedrooms Down, 2 Bedrooms Up, Walk-In Closet(s)
- Flooring: Carpet, Laminate, Wood
- Windows: Insulated/Low-E windows, Storm Window(s), Window Coverings
- Has fireplace: No
Interior area
- Total structure area: 2,400
- Total interior livable area: 2,400 sqft
Property
Parking
- Total spaces: 2
- Parking features: Detached Carport
- Carport spaces: 2
Accessibility
- Accessibility features: Accessible Full Bath
Features
- Stories: 1
- Patio & porch: Patio/Deck, Porch
- Exterior features: Side Yard, Sprinkler System
- Fencing: Partial
Lot
- Size: 10,585.08 Square Feet
- Features: Back Yard, Near Golf Course, Subdivided, Wooded, 0 Up To 1/4 Acre
Details
- Additional structures: Shed(s)
- Parcel number: 28045
Construction
Type & style
- Home type: SingleFamily
- Architectural style: Traditional
- Property subtype: Single Family Residence
Materials
- Brick, Wood Siding
- Foundation: Slab
- Roof: Composition
Condition
- New construction: No
- Year built: 1979
Utilities & green energy
- Water: Water District
Green energy
- Energy efficient items: Attic Vents, Thermostat
Community & HOA
Community
- Features: Subdivision Tennis Court
- Subdivision: Westwood Shores
HOA
- Has HOA: Yes
- Amenities included: Boat Dock, Boat Ramp, Clubhouse, Controlled Access, Golf Course, Marina, Pond, Pool, RV Parking, Tennis Court(s)
- HOA fee: $209 monthly
Location
- Region: Trinity
Financial & listing details
- Price per square foot: $95/sqft
- Tax assessed value: $215,866
- Annual tax amount: $4,623
- Date on market: 9/5/2025
- Listing terms: Cash,Conventional,FHA,VA Loan
- Exclusions: None
- Ownership: Full Ownership
- Road surface type: Concrete
Estimated market value
$225,300
$214,000 - $237,000
$1,864/mo
Price history
Price history
| Date | Event | Price |
|---|---|---|
| 12/9/2025 | Price change | $229,000-4.2%$95/sqft |
Source: | ||
| 11/4/2025 | Price change | $239,000-2%$100/sqft |
Source: | ||
| 10/3/2025 | Price change | $244,000-2%$102/sqft |
Source: | ||
| 9/5/2025 | Price change | $249,000-0.4%$104/sqft |
Source: | ||
| 7/1/2025 | Price change | $250,000-10.7%$104/sqft |
Source: | ||
Public tax history
Public tax history
| Year | Property taxes | Tax assessment |
|---|---|---|
| 2024 | $4,623 +150.5% | $215,866 +36.5% |
| 2023 | $1,845 -61.5% | $158,162 -18.5% |
| 2022 | $4,795 +80.1% | $194,050 +48.5% |
Find assessor info on the county website
BuyAbility℠ payment
Est. payment
$1,585/mo
Principal & interest
$1084
Property taxes
$212
Other costs
$289
Climate risks
Neighborhood: Westwood Shores
Nearby schools
GreatSchools rating
- 2/10Lansberry Elementary SchoolGrades: PK-5Distance: 3.3 mi
- 2/10Trinity J High SchoolGrades: 6-8Distance: 2.3 mi
- 4/10Trinity High SchoolGrades: 9-12Distance: 2.3 mi
Schools provided by the listing agent
- Elementary: Lansberry Elementary School
- Middle: Trinity Junior High School
- High: Trinity High School
Source: HAR. This data may not be complete. We recommend contacting the local school district to confirm school assignments for this home.
- Loading
- Loading
