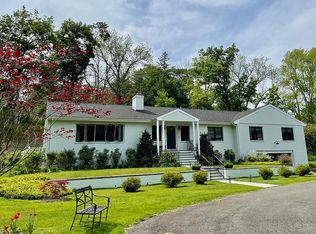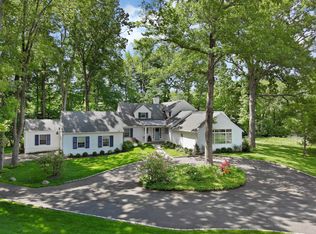An oasis in Central Greenwich on coveted Copper Beech Road. Bucolic setting overlooking pond with heated designer pool and immaculate landscaping. The perfect location close to everything yet tranquil and private. Five bedrooms with updated baths and kitchen with expansive island overlooking the backyard. Family room adjacent kitchen with wood burning fireplace, hardwood floors throughout, central air. Master bedroom suite overlooking pond. Finished lower level and two car garage. Great flow! Low taxes! Minutes to downtown Greenwich, public and private schools.
This property is off market, which means it's not currently listed for sale or rent on Zillow. This may be different from what's available on other websites or public sources.

