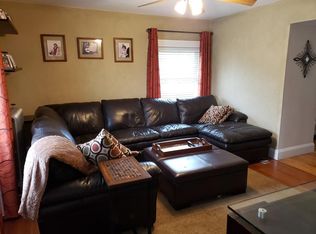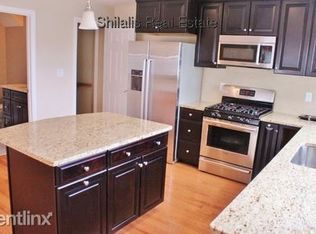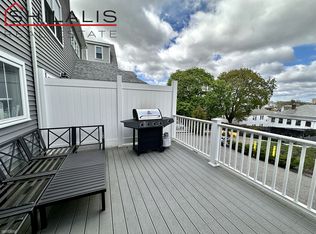Not your average lot size, home or location. This multi-family home is situated on almost ¼ acre of land on the Cambridge/East Watertown line. The property offers spacious 3 levels of living space. The upper unit (2/3 floor) has 4 beds/1 bath. Upper unit second floor plan includes living room, dining room, kitchen, laundry room, 2 bedrooms/1 bath and private enclosed porch. Third floor plan includes 2 bedrooms, office/den area, extra closets and storage. The 1st floor has updated kitchen and bath with 2 decorative fireplaces. Each unit has private front/back entrances, enclosed porches, driveways and separate utilities including water meters. Large back yard, 3 bay garage and extra storage in basement. Convenient to Cambridge, Boston, close to public transportation, restaurants, shops and Charles River. A commuter's dream with access to Rt. 20, Rt. 16, Rt. 2, Storrow/Memorial Drive and Mass Pike to Rt. 128. Versatile floor plan. Great property for owner occupancy or investment.
This property is off market, which means it's not currently listed for sale or rent on Zillow. This may be different from what's available on other websites or public sources.


