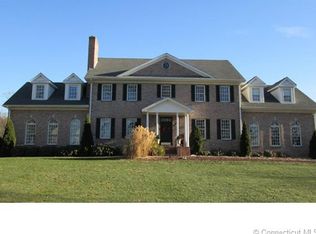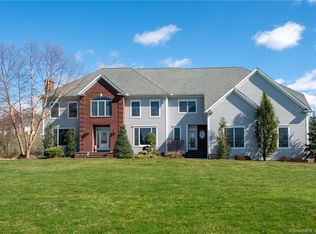SERENITY & LUXURY AWAIT YOU IN THIS CUSTOM BUILT 5 BR 5.5 BATH HOME ON GORGEOUS 3.28 ACRE LOT! SIT ON THE FRONT PORCH & ENJOY THE PEACE & QUIET! THIS HOME IS A SPRAWLING 3,807 SQ FT W/ADDITIONAL 1,055 SQ FT IN BEAUTIFULLY FINISHED BASEMENT W/HUGE BAR THAT SEATS 12+ COMFORTABLY! THE FIRST FLR HAS 9 FT CEILINGS! THE SPACIOUS EATIN KITCHEN HAS GRANITE COUNTER TOPS W/A LARGE ISLAND & STAINLESS STEEL APPLIANCES! OFF THE KITCHEN IS A 1ST FLOOR LAUNDRY ROOM! THE FIRST FLR SUNKEN GREAT RM HAS A BRICK FIREPLACE W/ A MENDOTA GAS FP STOVE INSERT AND BUILT INS ON EITHER SIDE OF THE FP & FRENCH DRS TO A COVERED PORCH LEADING TO A BRICK PATIO OVERLOOKING THE PRIVATE YARD WITH A BUILTIN FIRE PIT AND HUGE SHED! THERE IS A FORMAL DR & LIVINGROOM ON THE 1ST FLR! THIS HOME HAS 2 MASTER BEDROOMS! THERE IS A FIRST FLR MASTER BR W/HARDWOOD FLOORS, WALKIN CLOSET & FULL BATH W/WHIRLPOOL TUB & SEPARATE SHOWER & DOUBLE VANITY! THE 2ND MASTER BR IS ON THE 2ND FLR WITH ITS OWN FULL BATHROOM & WALKIN CLOSET! THE 3RD BR HAS SPARKLING SOLID HICKORY FLOORS & ITS OWN FULL BATH! THE 4TH BR HAS HW FLOORS & A WALKIN CLOSET! THE 5TH BR HAS HW FLOORS! THE UPSTAIRS HALLWAY OVERLOOKS THE 2 STORY FOYER & HAS 3 LINEN CLOSETS & THE 4TH FULL BATH W/TILE FLOORS! THE 5TH FULL BATH IS IN THE FINISHED BASEMENT WHICH ALSO HAS A WALKIN CEDAR CLOSET! THIS HOME COMES EQUIPPED WITH 6 TVS! THE ATTACHED 3 CAR GARAGE HAS PULLDOWN STAIRS TO AN ATTIC W/FLOORING FOR ADDITIONAL STORAGE! THIS LOT SIZE WILL ACCOMMODATE 2 HORSES!
This property is off market, which means it's not currently listed for sale or rent on Zillow. This may be different from what's available on other websites or public sources.

