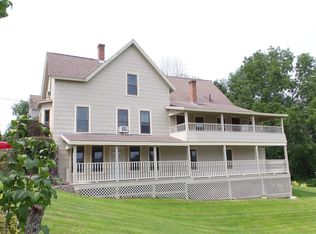Closed
Listed by:
Lynn A O'Connor,
EXP Realty Cell:603-387-2886
Bought with: Realty One Group Next Level
$250,000
36 Concord Hill Road, Pittsfield, NH 03263
8beds
3,415sqft
Multi Family
Built in 1880
-- sqft lot
$-- Zestimate®
$73/sqft
$2,755 Estimated rent
Home value
Not available
Estimated sales range
Not available
$2,755/mo
Zestimate® history
Loading...
Owner options
Explore your selling options
What's special
PRICE REDUCTION! Investment Opportunity! 2-Family colonial home on 2.2 acres in Downtown Pittsfield. Don't overlook the incredible rental potential of this property, perfectly situated within walking distance of essential amenities such as a grocery store, pharmacy, restaurants, the library, and places of employment. Previously a tourist home, this 1880 property holds rich history. Features include Gunstock Corners, fireplaces, wide pine floors, & a large covered porch. Altered into a 2-family with separate utilities, each unit has its own entrance. Unit 1: kitchen, dining room, living room, full bath, & 4 bedrooms. Unit 2: kitchen, dining room, living room, 1.5 baths, & 4 bedrooms. Tax assessment lists 4 bedrooms, but there are additional finished attic bedrooms. This versatile colonial home offers multiple options for maximizing rental income. You can choose to rent out both sides, capitalizing on the high demand for rentals, or opt for an owner-occupied scenario where you live in one side & rent out the other, allowing you to generate income while enjoying the benefits of homeownership. Attention investors & rehab specialists! This remarkable property is awaiting your expertise & vision to bring it back to life. Home was priced taking into consideration that it needs rehab, a new roof & chimney repairs. Cash or Pre-Approved Rehab Loan will be needed. All items & debris remaining at time of showing will be remaining with the property - sold "As Is" with no warranties.
Zillow last checked: 8 hours ago
Listing updated: September 22, 2023 at 08:46am
Listed by:
Lynn A O'Connor,
EXP Realty Cell:603-387-2886
Bought with:
Donald Sullivan
Realty One Group Next Level
Source: PrimeMLS,MLS#: 4959242
Facts & features
Interior
Bedrooms & bathrooms
- Bedrooms: 8
- Bathrooms: 3
- Full bathrooms: 2
Heating
- Oil, Baseboard, Forced Air, Hot Water
Cooling
- Other
Appliances
- Included: Propane Water Heater, Water Heater off Boiler, Separate Water Heater
Features
- Flooring: Softwood, Vinyl
- Basement: Concrete Floor,Interior Stairs,Storage Space,Unfinished,Basement Stairs,Walk-Out Access
Interior area
- Total structure area: 4,524
- Total interior livable area: 3,415 sqft
- Finished area above ground: 3,415
- Finished area below ground: 0
Property
Parking
- Total spaces: 6
- Parking features: Dirt, Direct Entry, Driveway, Garage, On Site, Parking Spaces 6+, Underground, Unpaved
- Garage spaces: 1
- Has uncovered spaces: Yes
Features
- Levels: 2.5
- Patio & porch: Covered Porch
- Exterior features: Deck
- Frontage length: Road frontage: 245
Lot
- Size: 2.20 Acres
- Features: Sloped, Wooded, In Town, Near Shopping
Details
- Zoning description: Surburban W&S
Construction
Type & style
- Home type: MultiFamily
- Architectural style: Colonial
- Property subtype: Multi Family
Materials
- Timber Frame, Aluminum Siding, Vinyl Siding
- Foundation: Brick, Stone
- Roof: Asphalt Shingle
Condition
- New construction: No
- Year built: 1880
Utilities & green energy
- Electric: Circuit Breakers
- Sewer: Public Sewer
- Water: Public
- Utilities for property: Propane
Community & neighborhood
Location
- Region: Pittsfield
Other
Other facts
- Road surface type: Paved
Price history
| Date | Event | Price |
|---|---|---|
| 9/22/2023 | Sold | $250,000-5.7%$73/sqft |
Source: | ||
| 7/11/2023 | Price change | $265,000-3.6%$78/sqft |
Source: | ||
| 6/29/2023 | Listed for sale | $275,000$81/sqft |
Source: | ||
Public tax history
Tax history is unavailable.
Neighborhood: 03263
Nearby schools
GreatSchools rating
- 5/10Pittsfield Elementary SchoolGrades: PK-5Distance: 0.8 mi
- 2/10Pittsfield Middle SchoolGrades: 6-8Distance: 0.8 mi
- 2/10Pittsfield High SchoolGrades: 9-12Distance: 0.8 mi
Schools provided by the listing agent
- Elementary: Pittsfield Elementary
- Middle: Pittsfield Middle School
- High: Pittsfield High School
- District: Pittsfield
Source: PrimeMLS. This data may not be complete. We recommend contacting the local school district to confirm school assignments for this home.
Get pre-qualified for a loan
At Zillow Home Loans, we can pre-qualify you in as little as 5 minutes with no impact to your credit score.An equal housing lender. NMLS #10287.
