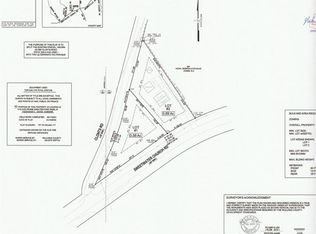Closed
$340,000
36 Clonts Rd, Douglasville, GA 30134
3beds
1,311sqft
Single Family Residence
Built in 2024
0.59 Acres Lot
$345,800 Zestimate®
$259/sqft
$1,895 Estimated rent
Home value
$345,800
$311,000 - $387,000
$1,895/mo
Zestimate® history
Loading...
Owner options
Explore your selling options
What's special
Introducing an exciting pre-sale opportunity for a stunning new construction home! This is your chance to personalize every detail of your future residence, as the pictures shown are of the floor plan rather than the actual home. You'll have the freedom to select from a wide array of granite countertops, with luxurious LVP flooring throughout. Choose your preferred siding color, interior paint, and cabinetry to truly make the space your own. The master bath will feature an elegant tile shower, and the kitchen will include a charming farmhouse sink. Additionally, an electric fireplace will add warmth and ambiance to your living space. Situated outside of a neighborhood, this home promises both privacy and serenity. Don't miss this opportunity to create a beautiful home tailored to your tastes
Zillow last checked: 8 hours ago
Listing updated: December 13, 2024 at 11:34am
Listed by:
Brian Ard 678-988-5191,
Hometown Realty Brokerage LLC
Bought with:
Nikita Blake, 405881
Fathom Realty GA, LLC
Source: GAMLS,MLS#: 10364623
Facts & features
Interior
Bedrooms & bathrooms
- Bedrooms: 3
- Bathrooms: 2
- Full bathrooms: 2
Kitchen
- Features: Breakfast Area, Breakfast Bar, Pantry, Solid Surface Counters
Heating
- Electric, Heat Pump
Cooling
- Central Air
Appliances
- Included: Dishwasher, Electric Water Heater, Microwave
- Laundry: Laundry Closet
Features
- High Ceilings, Split Bedroom Plan, Walk-In Closet(s)
- Flooring: Carpet, Other
- Basement: None
- Attic: Pull Down Stairs
- Has fireplace: No
- Common walls with other units/homes: No Common Walls
Interior area
- Total structure area: 1,311
- Total interior livable area: 1,311 sqft
- Finished area above ground: 1,311
- Finished area below ground: 0
Property
Parking
- Parking features: Garage
- Has garage: Yes
Features
- Levels: One
- Stories: 1
- Patio & porch: Porch
- Body of water: None
Lot
- Size: 0.59 Acres
- Features: Level
Details
- Parcel number: 0.0
Construction
Type & style
- Home type: SingleFamily
- Architectural style: Ranch
- Property subtype: Single Family Residence
Materials
- Other
- Foundation: Slab
- Roof: Composition
Condition
- To Be Built
- New construction: Yes
- Year built: 2024
Utilities & green energy
- Electric: 220 Volts
- Sewer: Septic Tank
- Water: Public
- Utilities for property: Electricity Available
Community & neighborhood
Security
- Security features: Smoke Detector(s)
Community
- Community features: None
Location
- Region: Douglasville
- Subdivision: None
HOA & financial
HOA
- Has HOA: No
- Services included: None
Other
Other facts
- Listing agreement: Exclusive Right To Sell
- Listing terms: Cash,Conventional,FHA,USDA Loan,VA Loan
Price history
| Date | Event | Price |
|---|---|---|
| 12/12/2024 | Sold | $340,000$259/sqft |
Source: | ||
| 9/3/2024 | Pending sale | $340,000$259/sqft |
Source: | ||
| 8/24/2024 | Listed for sale | $340,000$259/sqft |
Source: | ||
| 8/24/2024 | Listing removed | -- |
Source: | ||
| 7/23/2024 | Listed for sale | $340,000+13.5%$259/sqft |
Source: | ||
Public tax history
Tax history is unavailable.
Neighborhood: 30134
Nearby schools
GreatSchools rating
- 5/10Hal Hutchens Elementary SchoolGrades: PK-5Distance: 0.5 mi
- 5/10Irma C. Austin Middle SchoolGrades: 6-8Distance: 3.4 mi
- 4/10Hiram High SchoolGrades: 9-12Distance: 5.6 mi
Schools provided by the listing agent
- Elementary: Hal Hutchens
- Middle: Austin
- High: Hiram
Source: GAMLS. This data may not be complete. We recommend contacting the local school district to confirm school assignments for this home.
Get a cash offer in 3 minutes
Find out how much your home could sell for in as little as 3 minutes with a no-obligation cash offer.
Estimated market value
$345,800
