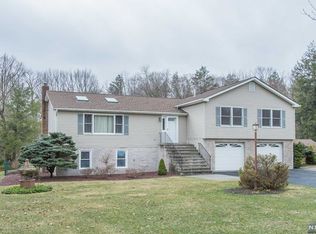Spacious 4BR CH colonial on quiet cul-de-sac*MEIK w/eating bar,separate dining area*Formal DR*LR w/pellet stove*Den*Master suite w/bamboo flr. large walk-in closet & full bath*Large family rm. & workout rm.. in basement*Expansive covered and open deck leading to heated pool*Deck includes bar-b-q w.dedicated gas line, wine cooler, sink, 2 TV's*3 car attached garage plus a 4th detached*3 sheds*Parking for 15+ cars*Whole house generator*Video security system*New C/A-2016*New furnace-2017
This property is off market, which means it's not currently listed for sale or rent on Zillow. This may be different from what's available on other websites or public sources.

