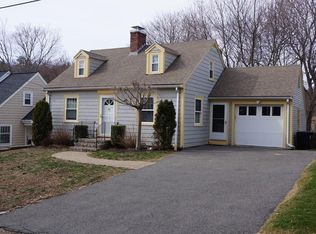An absolutely enchanting colonial style home tucked away on a coveted street in the Wyoming area of Melrose close to elementary school & commuter train. This residence offers 8 rooms, 3 bedrooms, 1.5 baths & is perched on a lovely large, flat lot! Live comfortably in this exquisite home with a welcoming entryway; renovated show-stopping gourmet chef's kitchen overlooking the deck, paver patio & fenced in rear yard; a sunny, open, fireplace living room & dining room with gleaming hardwood floors; lovely vaulted office; 3~ 2nd-floor bedrooms. The real bonus is the fantastic lower that is a great family room & playroom. A wonderful blend of classic period details & modern finishes creates perfect function & style in every room. A superb house nestled in a friendly, warm neighborhood on a tree-lined street!
This property is off market, which means it's not currently listed for sale or rent on Zillow. This may be different from what's available on other websites or public sources.
