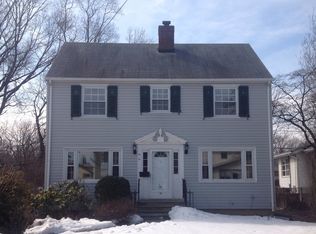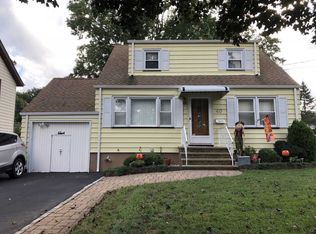WOW! 3 BEDROOMS +OFFICE! UPDATED Kitchen, freshly painted interior, 2 CAR GAR, convenient 2 town center & NYC MIDTOWN DIRECT transportation! CENTRAL AIR! RANCH offers ONE LEVEL LIVING. HARDWOOD floors 7 ROOMS! Private location - GREAT PRIVATE STREET AND CONVENIENT TO TOWN CENTER, High School, 78! Mature landscaping welcomes you - enjoy single family living for the PRICE OF A CONDO! QUICK CLOSING POSSIBLE!
This property is off market, which means it's not currently listed for sale or rent on Zillow. This may be different from what's available on other websites or public sources.

