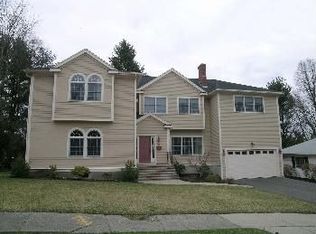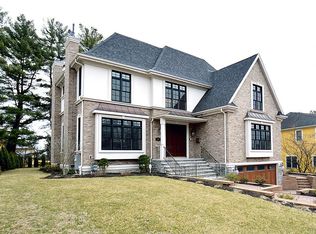The house is just completed. This stately, new construction, stucco, colonial home, boasts three levels of luxury living, complete with 10 foot ceilings, French balconies, cathedral open foyer, spacious deck, coffered ceilings, classic bone and cherry-wood kitchen cabinetry, and gleaming hardwood floors with Mahogany in-lay, over-sized formal dining room and living room with custom wood paneling, built-in wine/bar cabinet, as well as an oversized butler's pantry with a second sink and second dishwasher. You will be equally in awe, of the lavish master suite featuring a large walk-in closet, additional closet, and a lovely bay window/sitting area. The fully finished and extensive lower level with an extra bedroom, full bathroom, two large entertainment rooms, over-sized garage with a larger 18' door for an easy excess, are just some of the unique details that will make you want to own this home!!
This property is off market, which means it's not currently listed for sale or rent on Zillow. This may be different from what's available on other websites or public sources.

